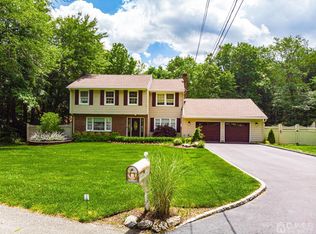Custom built ranch home with full basement. No builder grade material used here at time of building. Homeowner maintained the home beautifully. Single family sits on 1.06 acres. Old Bridge with Matawan 07747 mailing address
This property is off market, which means it's not currently listed for sale or rent on Zillow. This may be different from what's available on other websites or public sources.
