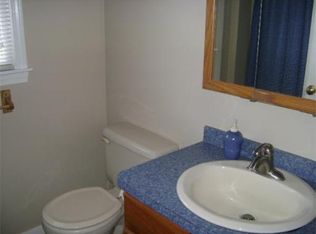First showings 5/27 at Open House! Paradise outside and beautiful interior!! Spectacular, flat yard with lovely mature landscaping including above ground pool and patio area for entertainment and relaxation! New garage doors,newer garage floor, recently paved driveway, new shed, mostly new windows and 11 zone irrigation system in the back yard. Inside, beautifully updated kitchen was 11/17 with fresh paint, new double oven, dishwasher, cabinets, granite counter tops and hardwood floors Downstairs half bath updated in 10/17 with fresh paint, cabinet, tile and toilet Front to back master bedroom with walk in closet and 2 additional good sized bedrooms, each with ample closet space. Additional features include central a/c (new 2016), whole house water softening/purifying system, newer water heater (2016), and solar panels on the back of the house. Partially finished lower level for additional space and sun room overlooking the yard and pool. All you are looking for and more!
This property is off market, which means it's not currently listed for sale or rent on Zillow. This may be different from what's available on other websites or public sources.
