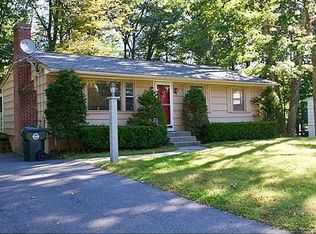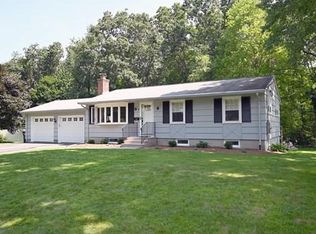Lovely 3 BR Ranch in move-in condition. Very functional for a starter home or retired couple. Hardwood floors, lots of light. Closed in porch for 3 season living. Full basement for potential to being finished. Leaf guard on gutters. Lovely yard with gardens and large shed. A dead end street.
This property is off market, which means it's not currently listed for sale or rent on Zillow. This may be different from what's available on other websites or public sources.

