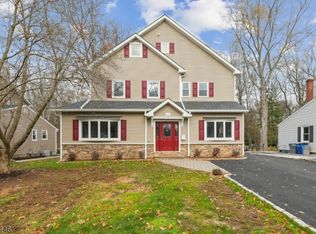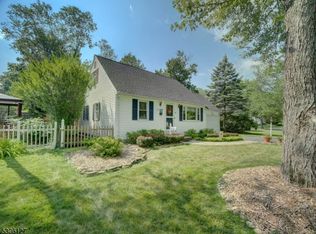This immaculate, newly renovated 2-story center hall colonial exudes modern elegance. With 5 bedrooms, 3 baths, generous living space and stylish finishes. The upstairs master bedroom has its own private bath plus, a generous walk-in closet. You'll also love the convenience of your own attached garage, tucked away in the sort after Beech Crest area. The gourmet kitchen will inspire your inner chef with its quartz counters, pantry, wet bar with wine fridge and Samsung stainless steel appliances. The first-floor offers a gorgeous full bath & bedroom/den. Enjoy gatherings in the generously-sized living/dining area graced by a fireplace, huge windows and glass sliding doors that lead out to the beautiful deck and backyard
This property is off market, which means it's not currently listed for sale or rent on Zillow. This may be different from what's available on other websites or public sources.

