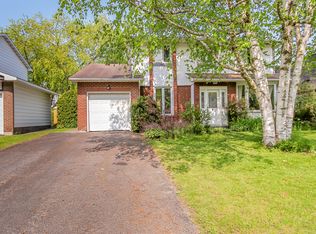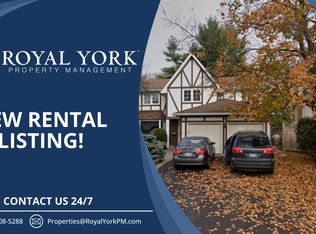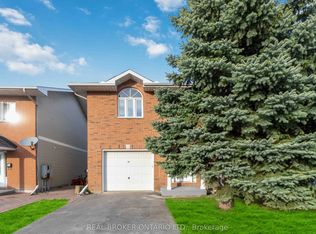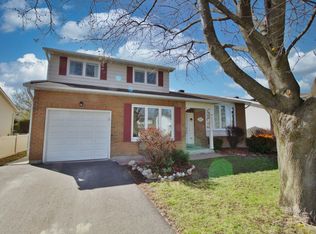Spacious family home featuring 6 bed (4=2) / 3 bath with oversized double garage. This home is a must see boasting a beautifully freshly painted foyer/entrance, living and dining space on the main floor. Side split allows for separate entertaining in your family room and patio doors that extend your living along with a wood burning fireplace. Large kitchen with gas stove and tons of natural light and cupboard space. Second floor features 4 HUGE bedrooms and walk in closet plus 3 piece ensuite in the primary bedroom. 2 decent size legal bedrooms are located in the lower level with an enormous amount of storage area. This Mountain Ash model is one of the most desirable and largest in the area. Hardwood throughout main living areas, updated kitchen, furnace and chimney. Large yard with deck/ interlock and grass with hedges for privacy. Don't miss out on this wonderful opportunity to own a beautiful home in Blackburn. NOT HOLDING OFFERS, 24 Hour irrevocable on all offers.
This property is off market, which means it's not currently listed for sale or rent on Zillow. This may be different from what's available on other websites or public sources.



