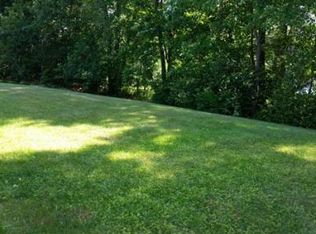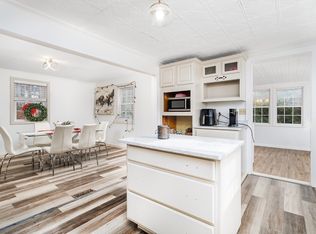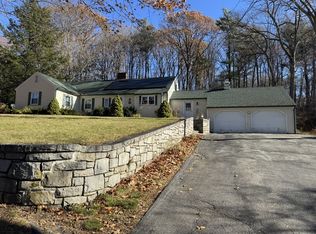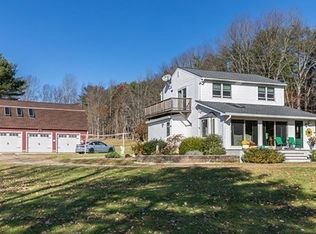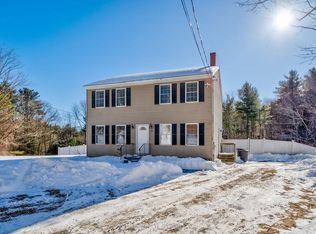Welcome to 69 Bear Hill Road! 5 bedroom colonial in the sought after Bear Hill Road neighborhood. . This home offers so much for the home owner to include: 2 stall garage, 19 x 12 composite deck overlooking the private back yard, fireplace in the living room, the main bedroom suite has a private entrance and walk in closet. Vinyl fence, above ground pool surrounded by a deck, breakfast bar, granite counter tops, a bonus room could be a 6th bedroom. Solar panels to help you save money on your electric bill. Set up your private showing today!
For sale
$574,900
69 Bear Hill Rd, Gardner, MA 01440
5beds
2,628sqft
Est.:
Single Family Residence
Built in 1990
0.42 Acres Lot
$572,600 Zestimate®
$219/sqft
$-- HOA
What's special
- 53 days |
- 905 |
- 24 |
Zillow last checked: 8 hours ago
Listing updated: November 24, 2025 at 02:21pm
Listed by:
Douglas Tammelin 978-514-3423,
Coldwell Banker Realty - Leominster 978-840-4014
Source: MLS PIN,MLS#: 73445226
Tour with a local agent
Facts & features
Interior
Bedrooms & bathrooms
- Bedrooms: 5
- Bathrooms: 3
- Full bathrooms: 2
- 1/2 bathrooms: 1
Primary bedroom
- Features: Bathroom - Full, Skylight, Ceiling Fan(s), Walk-In Closet(s), Flooring - Wall to Wall Carpet
- Level: Second
- Area: 270
- Dimensions: 18 x 15
Bedroom 2
- Features: Flooring - Wall to Wall Carpet
- Level: Second
- Area: 132
- Dimensions: 12 x 11
Bedroom 3
- Features: Flooring - Wall to Wall Carpet
- Level: Second
- Area: 108
- Dimensions: 12 x 9
Bedroom 4
- Features: Flooring - Wall to Wall Carpet
- Level: Second
- Area: 153
- Dimensions: 17 x 9
Bedroom 5
- Features: Flooring - Wall to Wall Carpet
- Level: Second
- Area: 110
- Dimensions: 11 x 10
Primary bathroom
- Features: Yes
Bathroom 1
- Features: Bathroom - Half
- Level: First
Bathroom 2
- Features: Bathroom - Full
- Level: Second
Bathroom 3
- Features: Bathroom - Full
- Level: Second
Dining room
- Features: Flooring - Laminate
- Level: First
- Area: 132
- Dimensions: 12 x 11
Family room
- Features: Flooring - Wall to Wall Carpet
- Level: First
- Area: 187
- Dimensions: 17 x 11
Kitchen
- Features: Flooring - Laminate, Countertops - Stone/Granite/Solid
- Level: First
- Area: 132
- Dimensions: 12 x 11
Living room
- Features: Flooring - Wall to Wall Carpet, Exterior Access
- Level: First
- Area: 221
- Dimensions: 17 x 13
Heating
- Baseboard, Oil
Cooling
- None
Appliances
- Included: Water Heater, Range, Dishwasher, Disposal, Microwave, Refrigerator, Washer, Dryer
- Laundry: In Basement
Features
- Bonus Room
- Flooring: Carpet, Laminate
- Doors: Insulated Doors
- Windows: Insulated Windows
- Basement: Full
- Number of fireplaces: 1
- Fireplace features: Living Room
Interior area
- Total structure area: 2,628
- Total interior livable area: 2,628 sqft
- Finished area above ground: 2,628
Property
Parking
- Total spaces: 6
- Parking features: Under, Paved Drive, Off Street
- Attached garage spaces: 2
- Uncovered spaces: 4
Features
- Patio & porch: Deck - Composite
- Exterior features: Deck - Composite
Lot
- Size: 0.42 Acres
Details
- Parcel number: 3533626
- Zoning: R
Construction
Type & style
- Home type: SingleFamily
- Architectural style: Colonial
- Property subtype: Single Family Residence
Materials
- Frame
- Foundation: Concrete Perimeter
- Roof: Shingle
Condition
- Year built: 1990
Utilities & green energy
- Electric: 200+ Amp Service
- Sewer: Public Sewer
- Water: Public
- Utilities for property: for Electric Range
Community & HOA
HOA
- Has HOA: No
Location
- Region: Gardner
Financial & listing details
- Price per square foot: $219/sqft
- Tax assessed value: $444,100
- Annual tax amount: $6,377
- Date on market: 12/20/2025
Estimated market value
$572,600
$544,000 - $601,000
$3,534/mo
Price history
Price history
| Date | Event | Price |
|---|---|---|
| 10/31/2025 | Price change | $574,900-1.7%$219/sqft |
Source: MLS PIN #73445226 Report a problem | ||
| 10/18/2025 | Listed for sale | $584,900+82.8%$223/sqft |
Source: MLS PIN #73445226 Report a problem | ||
| 2/27/2020 | Sold | $320,000-1.5%$122/sqft |
Source: Public Record Report a problem | ||
| 1/10/2020 | Listed for sale | $324,900+182.5%$124/sqft |
Source: Keller Williams Realty-Merrimack #72606569 Report a problem | ||
| 10/1/1990 | Sold | $115,000$44/sqft |
Source: Public Record Report a problem | ||
Public tax history
Public tax history
| Year | Property taxes | Tax assessment |
|---|---|---|
| 2025 | $6,377 -4% | $444,100 +0.2% |
| 2024 | $6,641 +4.4% | $443,000 +12.3% |
| 2023 | $6,363 -1.7% | $394,500 +13.3% |
Find assessor info on the county website
BuyAbility℠ payment
Est. payment
$3,563/mo
Principal & interest
$2778
Property taxes
$584
Home insurance
$201
Climate risks
Neighborhood: 01440
Nearby schools
GreatSchools rating
- 3/10Gardner Elementary SchoolGrades: PK-4Distance: 2.6 mi
- 5/10Gardner High SchoolGrades: 8-12Distance: 2.3 mi
- 4/10Gardner Middle SchoolGrades: 5-7Distance: 2.6 mi
- Loading
- Loading
