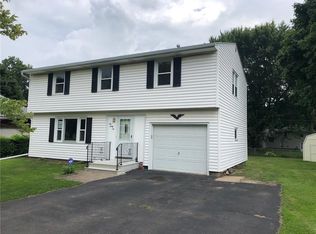Well maintained home featuring 3 bedrooms, 1.5 baths. the eat-in kitchen has a slider to the 3 season room. Formal dining and large living room. Lower level has a cozy family room with a gas fireplace, large utility area with laundry, powder room, Roof is 10 years old (tearoff) and a crawl space for storage. Furnace is 3 years old, and has central air. Hardwood floors under all the carpets except the family room. Immediate occupancy. 2021-01-11
This property is off market, which means it's not currently listed for sale or rent on Zillow. This may be different from what's available on other websites or public sources.
