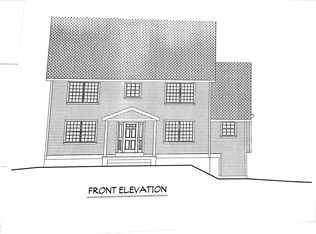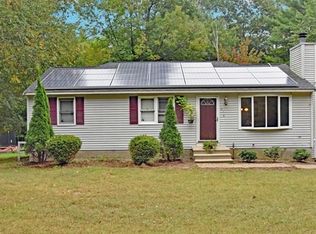Don't miss out on this opportunity to make this lovely country home sitting on 2 plus acres your very own! Spacious open concept design features a large dining room that allows you to step right out onto the over sized deck where you can grill and enjoy the beautiful view of your backyard. This home comes with 4 spacious bedrooms. Stay warm and save money this year with its cost efficient pellet stove in the living. The bar and pool table in the basement will make your home the new spot for family parties. Come check it out this weekend! Open houses are Saturday 12/29 and Sunday 12/30 12-2.
This property is off market, which means it's not currently listed for sale or rent on Zillow. This may be different from what's available on other websites or public sources.

