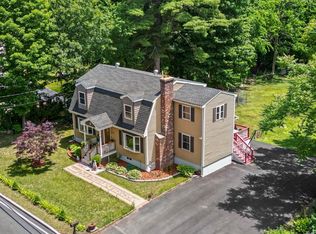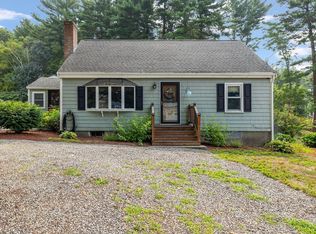Great value to be found at this attractive three bedroom Cape with large, fenced-in back yard located in a desirable area of town. The house has been upgraded and improved, inside and out and is ready for move in. The first floor features a bright, spacious eat in kitchen with recessed lighting. Living room has a picture window, fireplace and sconce lighting. Formal dining room with custom built-in cabinet, a cozy bedroom and full bath complete the first floor. Upstairs features two upgraded bedrooms with cathedral ceilings, skylights and track lighting. Plenty of closet space and a mud-room for interior storage. The grounds are enhanced by the owner's landscaping efforts and mature plantings. A wooded view and fencing give the large, flat back yard a private feel. The great location provides easy access to the MBTA Commuter Rail, Route 3, I95, I93 and Route 2 for a short ride into Boston and so much more. Come see for yourself.
This property is off market, which means it's not currently listed for sale or rent on Zillow. This may be different from what's available on other websites or public sources.

