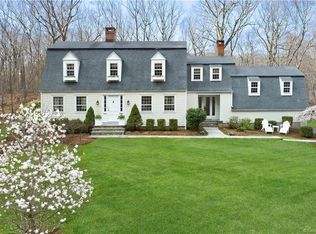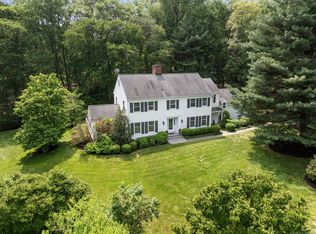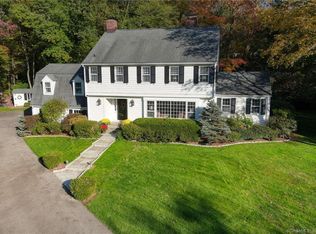Sold for $1,440,000
$1,440,000
69 Bald Hill Road, Wilton, CT 06897
4beds
2,949sqft
Single Family Residence
Built in 1972
1.91 Acres Lot
$1,517,000 Zestimate®
$488/sqft
$6,394 Estimated rent
Home value
$1,517,000
$1.35M - $1.70M
$6,394/mo
Zestimate® history
Loading...
Owner options
Explore your selling options
What's special
Sited on a picture-perfect Cul-De-Sac in sought after Wilton CT, this pristine, turn-key 4 BR home showcases beautifully renovated spaces featuring the latest design trends. Quality construction, an abundance of natural light, beautiful curb appeal & natural setting set this home apart. Main Floor features a fabulous renovated Eat-In KIT boasting Subzero, SS appliances, large center island, Quartz counters & Pantry -all blending seamlessly with a spacious Eat-In Dining Area w/custom Fire Place & Family Rm w/access to spacious rear deck overlooking a private yard - ideal for indoor/outdoor entertaining. Office Rm features a perfect hybrid workspace w/custom cabinetry + Murphy Bed - making it an ideal space for guests or add'l family members. Living Rm w/custom FP & Dining Rm w/custom built-ins. Open Foyer, New Half Bath + MudRm/Laundry complete the Main Level. Upstairs, the wonderful Primary BR is the perfect retreat, w/new spacious En-Suite Luxury Bath, Spa Shower, radiant heated floors + Custom Dressing/Closet area. (3) Generously sized BR's & Full Bath ensure plenty of space. Lower Level has plenty of storage and can be easily finished. Freshly painted exterior/interior, new windows, new outfitted closets in most rooms. New Central Air, Full House Generator. Extensive list of home improvements on file. Bucolic setting & amazing neighborhood community make it one of Wilton's top choices. Minutes to downtown Ridgefield & Wilton. Top rated schools! Approx. 1 Hour to NYC
Zillow last checked: 8 hours ago
Listing updated: January 09, 2025 at 08:20am
Listed by:
Karla Murtaugh 203-856-5534,
Compass Connecticut, LLC 203-290-2477
Bought with:
Julie Walsh, RES.0792938
Coldwell Banker Realty
Source: Smart MLS,MLS#: 24050979
Facts & features
Interior
Bedrooms & bathrooms
- Bedrooms: 4
- Bathrooms: 3
- Full bathrooms: 2
- 1/2 bathrooms: 1
Primary bedroom
- Features: Built-in Features, Dressing Room, Full Bath, Walk-In Closet(s), Hardwood Floor
- Level: Upper
- Area: 416.76 Square Feet
- Dimensions: 27.6 x 15.1
Bedroom
- Features: Ceiling Fan(s), Hardwood Floor
- Level: Upper
- Area: 176.49 Square Feet
- Dimensions: 15.9 x 11.1
Bedroom
- Features: Ceiling Fan(s), Hardwood Floor
- Level: Upper
- Area: 186.48 Square Feet
- Dimensions: 16.8 x 11.1
Bedroom
- Features: Ceiling Fan(s), Hardwood Floor
- Level: Upper
- Area: 143.85 Square Feet
- Dimensions: 10.5 x 13.7
Dining room
- Features: Hardwood Floor
- Level: Main
- Area: 201.48 Square Feet
- Dimensions: 13.8 x 14.6
Family room
- Features: Hardwood Floor
- Level: Main
- Area: 204.24 Square Feet
- Dimensions: 13.8 x 14.8
Great room
- Features: Vaulted Ceiling(s), Built-in Features
- Level: Upper
- Area: 629.8 Square Feet
- Dimensions: 23.5 x 26.8
Kitchen
- Features: Dining Area, Fireplace, French Doors, Kitchen Island
- Level: Main
- Area: 373.98 Square Feet
- Dimensions: 13.8 x 27.1
Living room
- Features: Fireplace, Hardwood Floor
- Level: Main
- Area: 335.58 Square Feet
- Dimensions: 14.1 x 23.8
Heating
- Baseboard, Forced Air, Radiant, Oil
Cooling
- Central Air, Wall Unit(s)
Appliances
- Included: Electric Cooktop, Oven, Microwave, Subzero, Washer, Dryer, Water Heater
- Laundry: Main Level
Features
- Wired for Data, Entrance Foyer
- Basement: Full
- Attic: Pull Down Stairs
- Number of fireplaces: 2
Interior area
- Total structure area: 2,949
- Total interior livable area: 2,949 sqft
- Finished area above ground: 2,949
Property
Parking
- Total spaces: 2
- Parking features: Attached
- Attached garage spaces: 2
Features
- Patio & porch: Deck
- Exterior features: Rain Gutters, Lighting
- Has view: Yes
- View description: Water
- Has water view: Yes
- Water view: Water
Lot
- Size: 1.91 Acres
- Features: Wooded, Level, Sloped, Cul-De-Sac
Details
- Parcel number: 1928223
- Zoning: R-2
- Other equipment: Generator
Construction
Type & style
- Home type: SingleFamily
- Architectural style: Colonial
- Property subtype: Single Family Residence
Materials
- Shingle Siding, Cedar
- Foundation: Concrete Perimeter
- Roof: Asphalt
Condition
- New construction: No
- Year built: 1972
Utilities & green energy
- Sewer: Septic Tank
- Water: Well
Community & neighborhood
Security
- Security features: Security System
Community
- Community features: Basketball Court, Golf, Health Club, Library, Playground, Pool, Tennis Court(s)
Location
- Region: Wilton
- Subdivision: North Wilton
Price history
| Date | Event | Price |
|---|---|---|
| 1/7/2025 | Sold | $1,440,000+11.2%$488/sqft |
Source: | ||
| 10/24/2024 | Listed for sale | $1,295,000$439/sqft |
Source: | ||
| 10/7/2024 | Listing removed | $1,295,000$439/sqft |
Source: | ||
| 10/4/2024 | Listed for sale | $1,295,000+51.5%$439/sqft |
Source: | ||
| 9/28/2015 | Sold | $855,000-4.7%$290/sqft |
Source: | ||
Public tax history
| Year | Property taxes | Tax assessment |
|---|---|---|
| 2025 | $16,475 +2.2% | $674,940 +0.2% |
| 2024 | $16,125 +7.2% | $673,540 +31% |
| 2023 | $15,048 +3.7% | $514,290 |
Find assessor info on the county website
Neighborhood: 06897
Nearby schools
GreatSchools rating
- 9/10Cider Mill SchoolGrades: 3-5Distance: 3 mi
- 9/10Middlebrook SchoolGrades: 6-8Distance: 2.8 mi
- 10/10Wilton High SchoolGrades: 9-12Distance: 2.8 mi
Schools provided by the listing agent
- Elementary: Miller-Driscoll
- Middle: Middlebrook,Cider Mill
- High: Wilton
Source: Smart MLS. This data may not be complete. We recommend contacting the local school district to confirm school assignments for this home.
Get pre-qualified for a loan
At Zillow Home Loans, we can pre-qualify you in as little as 5 minutes with no impact to your credit score.An equal housing lender. NMLS #10287.
Sell for more on Zillow
Get a Zillow Showcase℠ listing at no additional cost and you could sell for .
$1,517,000
2% more+$30,340
With Zillow Showcase(estimated)$1,547,340


