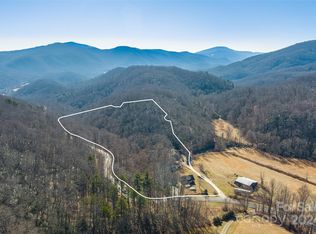Peaceful Mountain Living Retreat on private gravel road, Cape Cod Style 3 BR, 3 1/2 BA Log Home on 2.56 acres w/ long range mountain views from wrap around porch that spans the length of the home! Interior features an open floor plan with exposed timber beams, cozy living room with floor to ceiling fireplace with waterfall, eat-in kitchen w/granite counter tops and open loft area. Custom hickory floors throughout. Basement area is below ground with a small garage and storage areas and a separate bonus office/bedroom with closet and bath. Detached additional 1,120 sq. ft. 2 BR 1.5 BA In-Law Suite with Kitchen, Dining Area, Laundry, Living Room, 16 x 24 garage and 16 x 16 workshop below grade. Exterior is unfinished. Also 16 x 20 metal garage on property and 8 x 16 storage container and fire pit with mountain views. Property to be sold as is with completion to be accomplished by new owner.
This property is off market, which means it's not currently listed for sale or rent on Zillow. This may be different from what's available on other websites or public sources.
