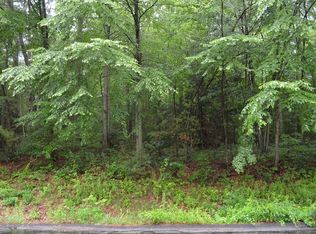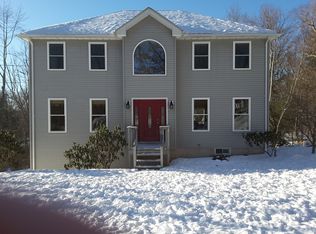This home has DEEDED BEAVER LAKE RIGHTS on those hot days for fishing, boating, or a swim in the lake. New Stainless steel appliances in 2021, front loader washer/dryer in 2018 located on main floor to remain. Steel Grey Granite countertops and an 8 ft kitchen island w/soft close drawers & cabinets that seats 4+ individuals. Bedrooms and living room floor is carpet with the living room having new carpet installed in 2020. Kitchen, family room, dining room, & office all have Brazilian Cherry hardwood floors. All 3 bathrooms have tile flooring. Also enjoy the partially finished basement by adding the ceiling to turn this into another entertaining or kids space that's already cable hookup ready. New water control tank 2019, Mass Save updated 2019 w/blown in insulation. Updated Deck composite deck boards excluding pool deck in 2019. This home has all your entertaining needs with nice sized open lot, storage shed, garden, fruit trees, above ground pool, multiple decks, & room to grow.
This property is off market, which means it's not currently listed for sale or rent on Zillow. This may be different from what's available on other websites or public sources.

