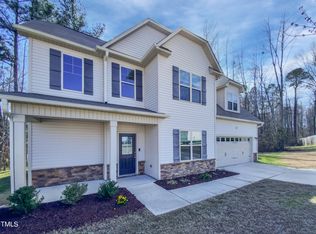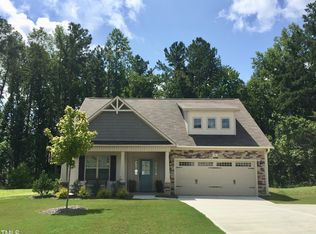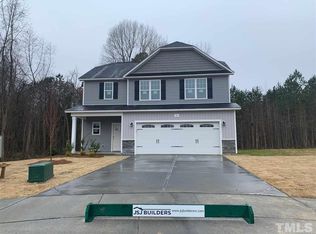Brady B Plan 1,927 Sq.Ft. 2 Story Fourier, Family Room Opens to Kitchen & Breakfast Nook, Mudroom & Separate Dining Room w/ Coffered Ceiling, All Bedrooms on 2nd floor, Walk In Closets, Laundry Room & Bonus Room w/an Unfinished storage area. Completed Security System, Keyless Entry Pad on Garage, 2 Car Garage, Home backs up to wooded area in Cul de Sac on 0.33 Acres, Sidewalks on each side of the Streets, Quiet Subdivision Surrounded by Trees! Estimated Completion Dec 2019
This property is off market, which means it's not currently listed for sale or rent on Zillow. This may be different from what's available on other websites or public sources.


