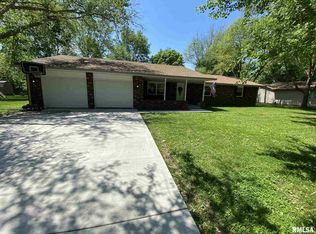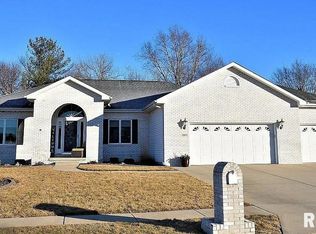Sold for $275,000 on 08/22/25
$275,000
69 Axline Rd, Chatham, IL 62629
3beds
2,851sqft
Single Family Residence, Residential
Built in 1978
0.27 Acres Lot
$279,200 Zestimate®
$96/sqft
$2,423 Estimated rent
Home value
$279,200
$257,000 - $302,000
$2,423/mo
Zestimate® history
Loading...
Owner options
Explore your selling options
What's special
Charming Ranch with Screened Porch, Major Updates & Investment Potential! The new price offers buyers a chance to build equity and make cosmetic updates to truly make it their own. In today’s competitive market, this is a smart opportunity to invest in a solid home with great bones and key improvements already in place. Recent updates include a new roof and gutters with leaf guards (2024), HVAC with new AC capacitor (2025), new water heater (2025), and a sump pump with battery backup (2 years old) all providing added peace of mind. This ranch-style home stands out for its spacious living areas, including a large front living room, a comfortable family room, and additional finished space in the basement, offering flexibility for work, play, or guests. The home includes three bedrooms, including a primary suite featuring a walk-in closet and private bath. Enjoy the outdoors from the expansive screened-in porch, perfectly positioned off the garage and overlooking a private, landscaped backyard. Don’t miss this versatile and value-packed home. Schedule your showing today!
Zillow last checked: 8 hours ago
Listing updated: August 22, 2025 at 07:58am
Listed by:
Todd M Musso Mobl:217-725-5458,
The Real Estate Group, Inc.
Bought with:
Andrew Kinney, 475176529
The Real Estate Group, Inc.
Source: RMLS Alliance,MLS#: CA1036909 Originating MLS: Capital Area Association of Realtors
Originating MLS: Capital Area Association of Realtors

Facts & features
Interior
Bedrooms & bathrooms
- Bedrooms: 3
- Bathrooms: 2
- Full bathrooms: 2
Bedroom 1
- Level: Main
- Dimensions: 16ft 0in x 12ft 3in
Bedroom 2
- Level: Main
- Dimensions: 13ft 3in x 11ft 0in
Bedroom 3
- Level: Main
- Dimensions: 10ft 1in x 11ft 0in
Other
- Level: Main
- Dimensions: 19ft 5in x 7ft 6in
Other
- Area: 987
Additional room
- Description: Screened Porch
- Level: Main
- Dimensions: 20ft 0in x 19ft 0in
Additional room 2
- Description: Utility Room
- Level: Basement
- Dimensions: 23ft 0in x 11ft 0in
Family room
- Level: Main
- Dimensions: 21ft 4in x 17ft 9in
Kitchen
- Level: Main
- Dimensions: 11ft 8in x 10ft 2in
Laundry
- Level: Main
- Dimensions: 10ft 0in x 7ft 6in
Living room
- Level: Main
- Dimensions: 20ft 6in x 13ft 1in
Main level
- Area: 1864
Recreation room
- Level: Basement
- Dimensions: 47ft 0in x 21ft 0in
Heating
- Forced Air
Cooling
- Central Air
Features
- Basement: Partial,Partially Finished
- Number of fireplaces: 1
Interior area
- Total structure area: 1,864
- Total interior livable area: 2,851 sqft
Property
Parking
- Total spaces: 2
- Parking features: Attached
- Attached garage spaces: 2
Lot
- Size: 0.27 Acres
- Dimensions: 120 x 99
- Features: Level
Details
- Parcel number: 2908.0454007
Construction
Type & style
- Home type: SingleFamily
- Architectural style: Ranch
- Property subtype: Single Family Residence, Residential
Materials
- Brick, Vinyl Siding
- Roof: Shingle
Condition
- New construction: No
- Year built: 1978
Utilities & green energy
- Sewer: Public Sewer
- Water: Public
Community & neighborhood
Location
- Region: Chatham
- Subdivision: Glenwood Park
HOA & financial
HOA
- Has HOA: Yes
- HOA fee: $200 annually
Price history
| Date | Event | Price |
|---|---|---|
| 8/22/2025 | Sold | $275,000-1.8%$96/sqft |
Source: | ||
| 7/27/2025 | Pending sale | $280,000$98/sqft |
Source: | ||
| 7/2/2025 | Price change | $280,000-3.1%$98/sqft |
Source: | ||
| 6/19/2025 | Price change | $289,000-3.3%$101/sqft |
Source: | ||
| 6/11/2025 | Listed for sale | $299,000+61.6%$105/sqft |
Source: | ||
Public tax history
| Year | Property taxes | Tax assessment |
|---|---|---|
| 2024 | $4,939 +6.3% | $74,426 +10.4% |
| 2023 | $4,649 +5.7% | $67,445 +7.2% |
| 2022 | $4,397 +5% | $62,915 +5.3% |
Find assessor info on the county website
Neighborhood: 62629
Nearby schools
GreatSchools rating
- 6/10Glenwood Intermediate SchoolGrades: 5-6Distance: 1 mi
- 7/10Glenwood Middle SchoolGrades: 7-8Distance: 0.8 mi
- 7/10Glenwood High SchoolGrades: 9-12Distance: 1.6 mi

Get pre-qualified for a loan
At Zillow Home Loans, we can pre-qualify you in as little as 5 minutes with no impact to your credit score.An equal housing lender. NMLS #10287.

