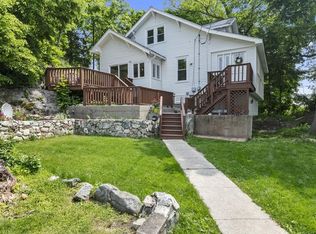Beautifully appointed home in Medford's desirable Lawrence Estates neighborhood. Situated on attractively landscaped lot with established plantings and trees featuring a private fenced in backyard with patio area and two car garage. This special property offers character and period details throughout including gleaming hardwood floors with many thoughtful updates and renovations for today's living. Recently remodeled kitchen with dining area, peninsula, pantry, granite countertops and stainless-steel appliances. Spacious living room with gas fireplace, bright/airy office or sunroom, family room and updated ½ bath complete the first floor. Upstairs offers stylishly renovated full bath and three bedrooms. Other highlights include updated windows, hi-efficiency heat/hot water tankless system and newly installed mini-splits for AC. In prime location close to Medford Square with all its restaurants/shops, Middlesex Fells Reservation, public transportation and easy access to I-93.
This property is off market, which means it's not currently listed for sale or rent on Zillow. This may be different from what's available on other websites or public sources.
