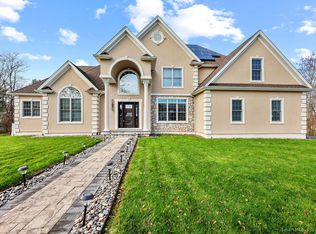Sold for $750,000 on 11/21/24
$750,000
69 Aresco Drive, Middletown, CT 06457
3beds
3,045sqft
Single Family Residence
Built in 2001
1.43 Acres Lot
$775,000 Zestimate®
$246/sqft
$3,898 Estimated rent
Home value
$775,000
$705,000 - $853,000
$3,898/mo
Zestimate® history
Loading...
Owner options
Explore your selling options
What's special
Nestled in a beautiful neighborhood just minutes from Wesleyan University and downtown Middletown, this elegant brick ranch offers the perfect blend of sophistication and comfort. A sleek, low-maintenance concrete driveway gracefully leads to the grand double-door entrance, where granite steps and a semi-circular drive, centered around a charming fountain, create a welcoming and elegant first impression. Inside, the grand foyer impresses with its hand-painted dome, Swarovski crystal chandelier, and ornate columns, leading into a sun-drenched living room featuring floor-to-ceiling windows, a cozy fireplace, and a cathedral ceiling. French doors from the formal dining room open to a covered outdoor terrace, ideal for al fresco dining, while the nearby family room connects to a heated and cooled solarium with floor-to-ceiling windows, a sliding door to the outside, and an indoor faucet for effortless plant care. The eat-in kitchen, with its center island, breakfast bar, Sub-Zero fridge, and butler's pantry, is perfect for both casual meals and entertaining. The primary suite offers a serene retreat, complete with a walk-in closet and an ensuite bathroom featuring a jet tub and shower. Two additional bedrooms, each with their own ensuite bath, ensure comfort and privacy for family or guests. Throughout the home, radiant floor heating and central air provide year-round comfort. The expansive 3,100 sq. ft. lower level, with roughed-in plumbing for additional bathrooms and a kitchen, offers endless potential for an in-law suite or recreational area, with convenient walk-out access to the backyard. With a brand-new roof and thoughtfully designed spaces, this home is a true masterpiece of form and function.
Zillow last checked: 8 hours ago
Listing updated: November 21, 2024 at 02:15pm
Listed by:
Michael Reiman 860-301-1546,
William Raveis Real Estate 860-344-1658
Bought with:
Joseph Rizza, RES.0803037
Vylla Home (CT) LLC
Source: Smart MLS,MLS#: 24053505
Facts & features
Interior
Bedrooms & bathrooms
- Bedrooms: 3
- Bathrooms: 4
- Full bathrooms: 3
- 1/2 bathrooms: 1
Primary bedroom
- Features: Palladian Window(s), High Ceilings, Full Bath, Walk-In Closet(s)
- Level: Main
- Area: 320 Square Feet
- Dimensions: 20 x 16
Bedroom
- Features: High Ceilings, Bedroom Suite, Hardwood Floor
- Level: Main
- Area: 187 Square Feet
- Dimensions: 17 x 11
Bedroom
- Features: Bedroom Suite, Hardwood Floor
- Level: Main
- Area: 169 Square Feet
- Dimensions: 13 x 13
Primary bathroom
- Features: Hydro-Tub, Stall Shower, Tile Floor
- Level: Main
- Area: 140 Square Feet
- Dimensions: 14 x 10
Bathroom
- Features: Stall Shower
- Level: Main
- Area: 42 Square Feet
- Dimensions: 6 x 7
Bathroom
- Features: Tub w/Shower
- Level: Main
- Area: 48 Square Feet
- Dimensions: 6 x 8
Bathroom
- Level: Main
- Area: 27 Square Feet
- Dimensions: 9 x 3
Dining room
- Features: Patio/Terrace, Hardwood Floor
- Level: Main
Family room
- Features: High Ceilings, French Doors, Hardwood Floor
- Level: Main
- Area: 340 Square Feet
- Dimensions: 17 x 20
Kitchen
- Features: High Ceilings, Breakfast Bar, Granite Counters, Dining Area, Wet Bar, Tile Floor
- Level: Main
- Area: 360 Square Feet
- Dimensions: 18 x 20
Living room
- Features: Palladian Window(s), 2 Story Window(s), Cathedral Ceiling(s), Balcony/Deck, Fireplace
- Level: Main
- Area: 560 Square Feet
- Dimensions: 20 x 28
Sun room
- Features: French Doors, Tile Floor
- Level: Main
- Area: 192 Square Feet
- Dimensions: 12 x 16
Heating
- Radiant, Natural Gas
Cooling
- Central Air
Appliances
- Included: Electric Cooktop, Oven, Subzero, Dishwasher, Washer, Dryer, Water Heater
- Laundry: Main Level
Features
- Open Floorplan
- Basement: Full,Interior Entry,Walk-Out Access
- Attic: Pull Down Stairs
- Number of fireplaces: 1
Interior area
- Total structure area: 3,045
- Total interior livable area: 3,045 sqft
- Finished area above ground: 3,045
Property
Parking
- Total spaces: 2
- Parking features: Attached, Garage Door Opener
- Attached garage spaces: 2
Features
- Patio & porch: Terrace, Porch, Patio
- Exterior features: Balcony, Rain Gutters, Garden, Stone Wall
Lot
- Size: 1.43 Acres
- Features: Cul-De-Sac
Details
- Parcel number: 1016263
- Zoning: R-15
Construction
Type & style
- Home type: SingleFamily
- Architectural style: Ranch
- Property subtype: Single Family Residence
Materials
- Brick
- Foundation: Concrete Perimeter
- Roof: Asphalt
Condition
- New construction: No
- Year built: 2001
Utilities & green energy
- Sewer: Public Sewer
- Water: Public
- Utilities for property: Cable Available
Community & neighborhood
Security
- Security features: Security System
Location
- Region: Middletown
Price history
| Date | Event | Price |
|---|---|---|
| 11/21/2024 | Sold | $750,000+11.1%$246/sqft |
Source: | ||
| 10/17/2024 | Listed for sale | $675,000$222/sqft |
Source: | ||
Public tax history
| Year | Property taxes | Tax assessment |
|---|---|---|
| 2025 | $15,763 +5.7% | $405,230 |
| 2024 | $14,912 +4.8% | $405,230 |
| 2023 | $14,224 +6.1% | $405,230 +32.9% |
Find assessor info on the county website
Neighborhood: 06457
Nearby schools
GreatSchools rating
- 5/10Snow SchoolGrades: PK-5Distance: 0.4 mi
- 4/10Beman Middle SchoolGrades: 7-8Distance: 1.5 mi
- 4/10Middletown High SchoolGrades: 9-12Distance: 2.1 mi
Schools provided by the listing agent
- High: Middletown
Source: Smart MLS. This data may not be complete. We recommend contacting the local school district to confirm school assignments for this home.

Get pre-qualified for a loan
At Zillow Home Loans, we can pre-qualify you in as little as 5 minutes with no impact to your credit score.An equal housing lender. NMLS #10287.
Sell for more on Zillow
Get a free Zillow Showcase℠ listing and you could sell for .
$775,000
2% more+ $15,500
With Zillow Showcase(estimated)
$790,500