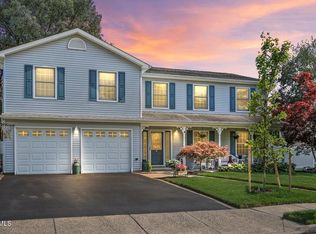Sold for $669,900
$669,900
69 Appletree Road, Howell, NJ 07731
4beds
2,394sqft
Single Family Residence
Built in 1985
8,276.4 Square Feet Lot
$783,000 Zestimate®
$280/sqft
$3,690 Estimated rent
Home value
$783,000
$744,000 - $822,000
$3,690/mo
Zestimate® history
Loading...
Owner options
Explore your selling options
What's special
This nicely E-X-P-A-N-D-E-D home offers 4 large bedrooms on the main floor & two large family rooms plus an office on the lower level. $70000 was spent on improvements over the last two years including a Timberline roof, attic fan, two zone HVAC with two new condensers & furnaces, new Trex two level deck & railings, new PVC fence around entire yard & a new in-ground pool liner, filter & heater. Fresh paint & carpets on the main level & all new laminate flooring on the lower level. The home includes owned (NOT leased) solar panels for a simple transfer. New electrical panel with direct-connect for your generator. Anderson windows, newer kitchen with appliances & quartz counters, 2 sheds, in-ground sprinklers, new valves, concrete paver driveway, pool table & hot tub! Welcome Home!
Zillow last checked: 8 hours ago
Listing updated: February 19, 2026 at 12:59pm
Listed by:
Patrick J Garaffa 732-547-2777,
C21/ Action Plus Realty
Bought with:
John R Wuertz, 0231089
Berkshire Hathaway HomeServices Fox & Roach-Mt Laurel
Source: MoreMLS,MLS#: 22408484
Facts & features
Interior
Bedrooms & bathrooms
- Bedrooms: 4
- Bathrooms: 3
- Full bathrooms: 2
- 1/2 bathrooms: 1
Bedroom
- Area: 143
- Dimensions: 13 x 11
Bedroom
- Area: 120
- Dimensions: 12 x 10
Bedroom
- Area: 100
- Dimensions: 10 x 10
Other
- Area: 238
- Dimensions: 17 x 14
Dining room
- Area: 100
- Dimensions: 10 x 10
Family room
- Area: 252
- Dimensions: 18 x 14
Family room
- Area: 232.5
- Dimensions: 15.5 x 15
Foyer
- Area: 32
- Dimensions: 8 x 4
Kitchen
- Area: 160
- Dimensions: 10 x 16
Laundry
- Area: 72
- Dimensions: 12 x 6
Living room
- Area: 187
- Dimensions: 17 x 11
Office
- Area: 72
- Dimensions: 9 x 8
Heating
- Natural Gas, Forced Air, 2 Zoned Heat
Cooling
- 2 Zoned AC
Features
- Dec Molding, Recessed Lighting
- Flooring: Porcelain, Laminate, Other
- Windows: Thermal Window, Lead Glass Window
- Basement: None
- Attic: Pull Down Stairs
Interior area
- Total structure area: 2,394
- Total interior livable area: 2,394 sqft
Property
Parking
- Total spaces: 2
- Parking features: Concrete, Driveway, Stamped, Oversized, Workshop in Garage
- Attached garage spaces: 2
- Has uncovered spaces: Yes
Features
- Stories: 2
- Exterior features: Swimming, Lighting
- Has private pool: Yes
- Pool features: Heated, In Ground, Pool Equipment, Vinyl
- Has spa: Yes
- Spa features: Indoor Hot Tub
Lot
- Size: 8,276 sqft
- Dimensions: 75 x 110
- Features: Oversized
- Topography: Level
Details
- Parcel number: 21000356900005
- Zoning description: Residential, Single Family, Neighborhood
Construction
Type & style
- Home type: SingleFamily
- Architectural style: Contemporary
- Property subtype: Single Family Residence
Materials
- Brick Veneer
- Roof: Timberline
Condition
- New construction: No
- Year built: 1985
Utilities & green energy
- Sewer: Public Sewer
Community & neighborhood
Security
- Security features: Security System
Location
- Region: Howell
- Subdivision: Oak Glen
HOA & financial
HOA
- Has HOA: No
Price history
| Date | Event | Price |
|---|---|---|
| 5/15/2024 | Sold | $669,900$280/sqft |
Source: | ||
| 4/16/2024 | Pending sale | $669,900$280/sqft |
Source: | ||
| 3/28/2024 | Listed for sale | $669,900-1.5%$280/sqft |
Source: | ||
| 3/28/2024 | Listing removed | -- |
Source: | ||
| 3/15/2024 | Price change | $679,900-0.7%$284/sqft |
Source: | ||
Public tax history
| Year | Property taxes | Tax assessment |
|---|---|---|
| 2025 | $11,616 +10.7% | $678,900 +10.7% |
| 2024 | $10,494 +1% | $613,300 +9.9% |
| 2023 | $10,390 +3.8% | $558,300 +16.9% |
Find assessor info on the county website
Neighborhood: Candlewood
Nearby schools
GreatSchools rating
- 7/10Newbury Elementary SchoolGrades: 3-5Distance: 0.8 mi
- 6/10Howell Twp M S NorthGrades: 6-8Distance: 2.7 mi
- 5/10Howell High SchoolGrades: 9-12Distance: 2.5 mi
Get a cash offer in 3 minutes
Find out how much your home could sell for in as little as 3 minutes with a no-obligation cash offer.
Estimated market value$783,000
Get a cash offer in 3 minutes
Find out how much your home could sell for in as little as 3 minutes with a no-obligation cash offer.
Estimated market value
$783,000
