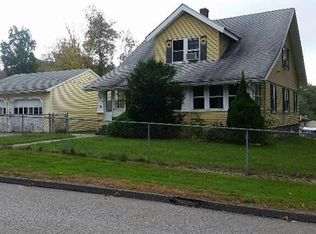Sold for $405,000
$405,000
69 Appleton Rd, Auburn, MA 01501
3beds
1,769sqft
Single Family Residence
Built in 1915
0.47 Acres Lot
$418,000 Zestimate®
$229/sqft
$3,176 Estimated rent
Home value
$418,000
$380,000 - $460,000
$3,176/mo
Zestimate® history
Loading...
Owner options
Explore your selling options
What's special
Create your dream home in this spacious Auburn Cape! Situated on nearly half an acre, this property offers convenience with its proximity to Route 20, 290, 395 and the Masspike. A classic brick walkway leads to the inviting front door. Inside, you'll find a warm and welcoming living room featuring hardwood floors and a charming wood-burning fireplace nestled in a brick wall. The open-concept kitchen and dining area are bathed in natural light from ample windows and offer sliders leading to the backyard. Upstairs, a generously sized 16x16 unfinished room awaits your personal touch, offering endless possibilities for a custom bedroom retreat. Both the first and second floors boast full bathrooms for added convenience. Step outside to a private wooded backyard complete with a storage shed, providing ample space for outdoor enjoyment. This home is brimming with potential and ready for your personal touches. No showings until Monday 8/7/24.
Zillow last checked: 8 hours ago
Listing updated: October 25, 2024 at 11:37am
Listed by:
Wyatt Lyons 508-335-7202,
Lamacchia Realty, Inc. 508-832-5324,
Brooke Wrenn 508-479-5281
Bought with:
Mitchell Stepien
NAI Advisors
Source: MLS PIN,MLS#: 73271969
Facts & features
Interior
Bedrooms & bathrooms
- Bedrooms: 3
- Bathrooms: 2
- Full bathrooms: 2
Primary bedroom
- Features: Closet, Cable Hookup
- Level: First
- Area: 132
- Dimensions: 12 x 11
Bedroom 2
- Features: Walk-In Closet(s), Flooring - Laminate, Attic Access
- Level: Second
- Area: 156
- Dimensions: 13 x 12
Bedroom 3
- Level: Second
- Area: 256
- Dimensions: 16 x 16
Primary bathroom
- Features: No
Bathroom 1
- Features: Bathroom - Full, Bathroom - With Tub & Shower, Flooring - Vinyl, Countertops - Stone/Granite/Solid
- Level: First
- Area: 78
- Dimensions: 6 x 13
Bathroom 2
- Features: Bathroom - Full, Bathroom - With Tub & Shower, Flooring - Stone/Ceramic Tile
- Level: Second
- Area: 45
- Dimensions: 5 x 9
Dining room
- Features: Flooring - Laminate, Exterior Access, Slider
- Level: First
- Area: 170
- Dimensions: 10 x 17
Kitchen
- Features: Flooring - Laminate, Countertops - Stone/Granite/Solid, Recessed Lighting
- Level: First
- Area: 238
- Dimensions: 14 x 17
Living room
- Features: Flooring - Hardwood, Cable Hookup, Chair Rail, Wainscoting
- Level: First
- Area: 216
- Dimensions: 18 x 12
Heating
- Baseboard, Oil
Cooling
- Window Unit(s), None
Appliances
- Included: Water Heater, Range, Dishwasher, Refrigerator
- Laundry: Electric Dryer Hookup, Washer Hookup, In Basement
Features
- Flooring: Plywood, Carpet, Laminate, Hardwood
- Windows: Insulated Windows, Storm Window(s)
- Basement: Full,Walk-Out Access,Concrete,Unfinished
- Number of fireplaces: 1
- Fireplace features: Living Room
Interior area
- Total structure area: 1,769
- Total interior livable area: 1,769 sqft
Property
Parking
- Total spaces: 10
- Parking features: Paved Drive, Paved
- Uncovered spaces: 10
Features
- Patio & porch: Porch, Patio
- Exterior features: Porch, Patio, Storage
Lot
- Size: 0.47 Acres
- Features: Cleared, Level
Details
- Foundation area: 0
- Parcel number: M:0066 L:0013,1459095
- Zoning: RES
Construction
Type & style
- Home type: SingleFamily
- Architectural style: Cape
- Property subtype: Single Family Residence
Materials
- Frame
- Foundation: Block
- Roof: Shingle
Condition
- Year built: 1915
Utilities & green energy
- Electric: Circuit Breakers, 100 Amp Service
- Sewer: Public Sewer
- Water: Public
- Utilities for property: for Electric Range, for Electric Dryer
Green energy
- Energy efficient items: Thermostat
Community & neighborhood
Community
- Community features: Public Transportation, Shopping, Park, Laundromat, Highway Access, House of Worship, Private School, Public School, University
Location
- Region: Auburn
Other
Other facts
- Road surface type: Paved
Price history
| Date | Event | Price |
|---|---|---|
| 10/25/2024 | Sold | $405,000$229/sqft |
Source: MLS PIN #73271969 Report a problem | ||
| 8/16/2024 | Contingent | $405,000$229/sqft |
Source: MLS PIN #73271969 Report a problem | ||
| 7/31/2024 | Listed for sale | $405,000+125%$229/sqft |
Source: MLS PIN #73271969 Report a problem | ||
| 8/30/2001 | Sold | $180,000$102/sqft |
Source: Public Record Report a problem | ||
Public tax history
| Year | Property taxes | Tax assessment |
|---|---|---|
| 2025 | $4,964 +21.6% | $347,400 +27% |
| 2024 | $4,083 +1% | $273,500 +7.4% |
| 2023 | $4,043 +13% | $254,600 +29.1% |
Find assessor info on the county website
Neighborhood: 01501
Nearby schools
GreatSchools rating
- NAPakachoag SchoolGrades: K-2Distance: 4.1 mi
- 6/10Auburn Middle SchoolGrades: 6-8Distance: 0.5 mi
- 8/10Auburn Senior High SchoolGrades: PK,9-12Distance: 2.5 mi
Get a cash offer in 3 minutes
Find out how much your home could sell for in as little as 3 minutes with a no-obligation cash offer.
Estimated market value$418,000
Get a cash offer in 3 minutes
Find out how much your home could sell for in as little as 3 minutes with a no-obligation cash offer.
Estimated market value
$418,000
