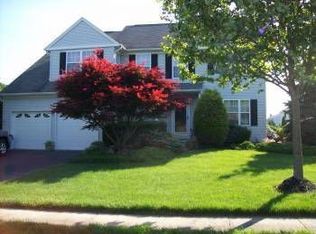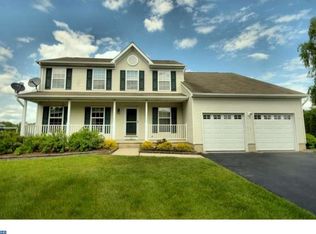Sold for $735,000 on 07/28/23
$735,000
69 Amberfield Rd, Trenton, NJ 08691
3beds
2,551sqft
Single Family Residence
Built in 1994
0.36 Acres Lot
$818,500 Zestimate®
$288/sqft
$4,061 Estimated rent
Home value
$818,500
$778,000 - $859,000
$4,061/mo
Zestimate® history
Loading...
Owner options
Explore your selling options
What's special
Remodeled Northeast Facing Robbinsville Colonial in Washington Leas with over 125k in upgrades. Freshly painted throughout this home offers upgraded flooring throughout the 1st floor. Remodeled Kitchen with Granite counters and backsplash leads you to a custom deck and shed overlooking a large backyard. With remodeled baths throughout, this home offers a finished basement with plenty of entertainment options with a large den area with wiring for movie projector, as well as separate room for office or play area. 2nd Floor offers spacious bedrooms with newer hardwood flooring throughout. The Main Suite with new windows has a large walk-in closet with custom built-in shelving. Additional features and upgrades include Two Car fully finished attached garage with additional area. Newer roof, gutters, siding and paver edging. New A/C and water heater and all newer appliances throughout(LG and Samsung brands). Electrical upgrades include recess lighting, EV Charger for Electric car, upgraded electric outlets. Minutes to Schools and Town Center Shopping and Restaurants, as well 195/295/95, NJ Turnpike and Shuttle to Train Station. A must see and purchase!
Zillow last checked: 8 hours ago
Listing updated: September 11, 2025 at 05:58pm
Listed by:
Anthony Rosica 609-459-5100,
Keller Williams Premier
Bought with:
NON MEMBER, 0225194075
Non Subscribing Office
Source: Bright MLS,MLS#: NJME2029070
Facts & features
Interior
Bedrooms & bathrooms
- Bedrooms: 3
- Bathrooms: 3
- Full bathrooms: 2
- 1/2 bathrooms: 1
- Main level bathrooms: 1
Primary bedroom
- Level: Upper
- Area: 255 Square Feet
- Dimensions: 17 x 15
Bedroom 2
- Level: Upper
- Area: 208 Square Feet
- Dimensions: 16 x 13
Bedroom 3
- Level: Upper
- Area: 120 Square Feet
- Dimensions: 12 x 10
Den
- Level: Lower
- Area: 360 Square Feet
- Dimensions: 15 x 24
Dining room
- Level: Main
- Area: 154 Square Feet
- Dimensions: 14 x 11
Family room
- Level: Main
- Area: 180 Square Feet
- Dimensions: 15 x 12
Kitchen
- Level: Main
- Area: 120 Square Feet
- Dimensions: 12 x 10
Living room
- Level: Main
- Area: 210 Square Feet
- Dimensions: 15 x 14
Office
- Level: Lower
- Area: 182 Square Feet
- Dimensions: 14 x 13
Other
- Level: Main
- Area: 80 Square Feet
- Dimensions: 10 x 8
Heating
- Forced Air, Natural Gas
Cooling
- Central Air, Electric
Appliances
- Included: Gas Water Heater
Features
- Basement: Finished
- Has fireplace: No
Interior area
- Total structure area: 2,551
- Total interior livable area: 2,551 sqft
- Finished area above ground: 1,860
- Finished area below ground: 691
Property
Parking
- Total spaces: 2
- Parking features: Garage Faces Front, Attached, Driveway
- Attached garage spaces: 2
- Has uncovered spaces: Yes
Accessibility
- Accessibility features: None
Features
- Levels: Two
- Stories: 2
- Pool features: None
Lot
- Size: 0.36 Acres
Details
- Additional structures: Above Grade, Below Grade
- Parcel number: 1200030 0500011
- Zoning: R1.5
- Special conditions: Standard
Construction
Type & style
- Home type: SingleFamily
- Architectural style: Colonial
- Property subtype: Single Family Residence
Materials
- Frame
- Foundation: Block
Condition
- New construction: No
- Year built: 1994
Utilities & green energy
- Sewer: Public Sewer
- Water: Public
Community & neighborhood
Location
- Region: Trenton
- Subdivision: Washington Leas
- Municipality: ROBBINSVILLE TWP
HOA & financial
HOA
- Has HOA: Yes
- HOA fee: $350 annually
Other
Other facts
- Listing agreement: Exclusive Right To Sell
- Ownership: Fee Simple
Price history
| Date | Event | Price |
|---|---|---|
| 7/28/2023 | Sold | $735,000-2%$288/sqft |
Source: | ||
| 5/20/2023 | Pending sale | $750,000$294/sqft |
Source: | ||
| 5/15/2023 | Contingent | $750,000$294/sqft |
Source: | ||
| 4/20/2023 | Listed for sale | $750,000+92.3%$294/sqft |
Source: | ||
| 9/11/2014 | Sold | $390,000-2.5%$153/sqft |
Source: Public Record Report a problem | ||
Public tax history
| Year | Property taxes | Tax assessment |
|---|---|---|
| 2025 | $13,355 | $399,600 |
| 2024 | $13,355 +11.5% | $399,600 |
| 2023 | $11,980 +1.5% | $399,600 |
Find assessor info on the county website
Neighborhood: 08691
Nearby schools
GreatSchools rating
- 6/10Sharon Elementary SchoolGrades: PK-4Distance: 2 mi
- 7/10Pond Road Middle SchoolGrades: 5-8Distance: 2.5 mi
- 7/10Robbinsville High SchoolGrades: 9-12Distance: 2.6 mi
Schools provided by the listing agent
- High: Robbinsville
- District: Robbinsville Twp
Source: Bright MLS. This data may not be complete. We recommend contacting the local school district to confirm school assignments for this home.

Get pre-qualified for a loan
At Zillow Home Loans, we can pre-qualify you in as little as 5 minutes with no impact to your credit score.An equal housing lender. NMLS #10287.
Sell for more on Zillow
Get a free Zillow Showcase℠ listing and you could sell for .
$818,500
2% more+ $16,370
With Zillow Showcase(estimated)
$834,870
