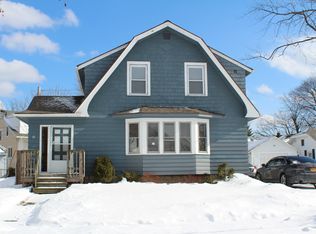Closed
$208,000
69 Almay Rd, Rochester, NY 14616
3beds
1,125sqft
Single Family Residence
Built in 1948
6,155.03 Square Feet Lot
$220,800 Zestimate®
$185/sqft
$2,131 Estimated rent
Home value
$220,800
$205,000 - $236,000
$2,131/mo
Zestimate® history
Loading...
Owner options
Explore your selling options
What's special
WOW! Step into this exquisitely updated cape cod, prepare to unpack your stuff, and simply enjoy it! Enter your front door into the spacious living room complete with beautiful hardwood flooring and trim and new vinyl windows. The fully renovated kitchen is a chef's delight, boasting live edge wood counters, new cabinets, an under-mount sink, and all new appliances. The spacious downstairs bedrooms have been repurposed into a dining room and an office space, offering versatile options for your needs. The completely renovated bathroom is a sanctuary with its sleek fixtures and shiplap paneling. Upstairs, you'll find the main bedroom, boasting ample closet space and room for activities! Outside, the fully fenced yard ensures privacy, while the new deck provides an ideal space for outdoor enjoyment and relaxation. Fresh paint throughout! Glass block windows, new interior doors, new electrical and plumbing, truly too many updates to list! Located conveniently near shops and expressways while tucked away in a neighborhood street. You truly don't miss out on the opportunity to make this gem your own—schedule your showing today! Showing start 6/6@ 7 am. Offers due 6/10 @ noon.
Zillow last checked: 8 hours ago
Listing updated: July 22, 2024 at 05:31am
Listed by:
Gregory D. Castrichini 585-202-1122,
RE/MAX Plus,
Laura Pfleuger 716-785-1659,
RE/MAX Plus
Bought with:
Tiffany A. Hilbert, 10401295229
Keller Williams Realty Greater Rochester
Source: NYSAMLSs,MLS#: R1540304 Originating MLS: Rochester
Originating MLS: Rochester
Facts & features
Interior
Bedrooms & bathrooms
- Bedrooms: 3
- Bathrooms: 1
- Full bathrooms: 1
- Main level bathrooms: 1
- Main level bedrooms: 2
Heating
- Gas, Forced Air
Cooling
- Central Air, Window Unit(s)
Appliances
- Included: Dryer, Dishwasher, Gas Oven, Gas Range, Gas Water Heater, Microwave, Refrigerator, Wine Cooler, Washer
- Laundry: In Basement
Features
- Attic, Eat-in Kitchen, Separate/Formal Living Room, Home Office, Other, See Remarks, Bedroom on Main Level
- Flooring: Carpet, Hardwood, Tile, Varies
- Basement: Full
- Has fireplace: No
Interior area
- Total structure area: 1,125
- Total interior livable area: 1,125 sqft
Property
Parking
- Total spaces: 1
- Parking features: Detached, Electricity, Garage, Storage, Garage Door Opener
- Garage spaces: 1
Features
- Patio & porch: Deck, Open, Patio, Porch
- Exterior features: Blacktop Driveway, Deck, Fully Fenced, Patio
- Fencing: Full
Lot
- Size: 6,155 sqft
- Dimensions: 81 x 75
- Features: Residential Lot
Details
- Parcel number: 2628000608100004001000
- Special conditions: Standard
Construction
Type & style
- Home type: SingleFamily
- Architectural style: Cape Cod,Traditional
- Property subtype: Single Family Residence
Materials
- Vinyl Siding
- Foundation: Block
- Roof: Asphalt
Condition
- Resale
- Year built: 1948
Utilities & green energy
- Electric: Circuit Breakers
- Sewer: Connected
- Water: Connected, Public
- Utilities for property: Cable Available, High Speed Internet Available, Sewer Connected, Water Connected
Community & neighborhood
Security
- Security features: Security System Owned
Location
- Region: Rochester
- Subdivision: Parcel/Westwood Manor 05
Other
Other facts
- Listing terms: Cash,Conventional,FHA,VA Loan
Price history
| Date | Event | Price |
|---|---|---|
| 7/19/2024 | Sold | $208,000+38.8%$185/sqft |
Source: | ||
| 6/10/2024 | Pending sale | $149,900$133/sqft |
Source: | ||
| 6/5/2024 | Listed for sale | $149,900+13.6%$133/sqft |
Source: | ||
| 3/30/2023 | Sold | $132,000+12%$117/sqft |
Source: | ||
| 2/8/2023 | Pending sale | $117,900$105/sqft |
Source: | ||
Public tax history
| Year | Property taxes | Tax assessment |
|---|---|---|
| 2024 | -- | $85,500 |
| 2023 | -- | $85,500 +8.2% |
| 2022 | -- | $79,000 |
Find assessor info on the county website
Neighborhood: 14616
Nearby schools
GreatSchools rating
- 5/10Longridge SchoolGrades: K-5Distance: 0.8 mi
- 3/10Olympia High SchoolGrades: 6-12Distance: 1.6 mi
Schools provided by the listing agent
- District: Greece
Source: NYSAMLSs. This data may not be complete. We recommend contacting the local school district to confirm school assignments for this home.
