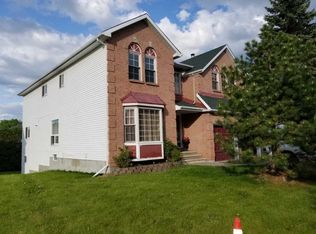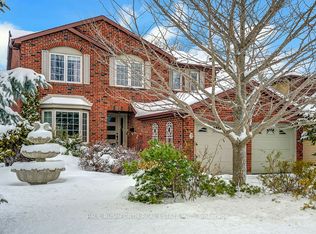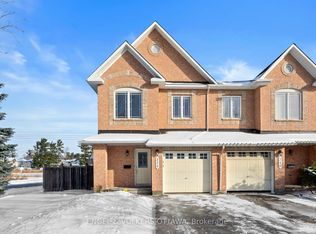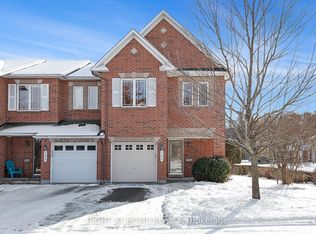Morgan's Grant, walking distance to Kanata North tech campus and the Richcraft center. No rear neighbors, corner lot ~176' deep x ~60' wide, w/ a 4-sided brick, stone & Tudor stucco, two-story home, ~4,200 sqft of total living area. Updated vinyl windows, 3 skylights, 2 car garage, fenced rear yard interlock stone, and large two-tier deck. Inside large and open foyer with a double closet and the Scarlett Ohara staircase with oak railings. The second floor includes 4 beds, a 5pc ensuite & 3pc bath. The main floor includes the sunken front living room with a wood fireplace, laundry room, 2 pc bath, oak kitchen cabinets, stainless steel appliances (fridge, stove, dishwasher, range-hood), eating area, dining room, nook, living room with wood fireplace. The basement includes a large office, entertainment room, 3 pc bath, and 18' solid oak bar with oak cabinets, double sink, with space for a fridge, and sitting area with gas fireplace. Roof shingles (21), Gas Furnace (15) Ac (15) Carpet (22)
This property is off market, which means it's not currently listed for sale or rent on Zillow. This may be different from what's available on other websites or public sources.



