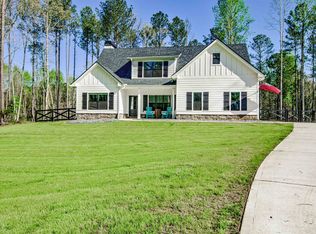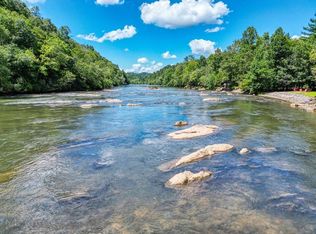Closed
$599,500
69 Al Roberts Rd, Senoia, GA 30276
4beds
2,562sqft
Single Family Residence
Built in 2021
4.36 Acres Lot
$600,800 Zestimate®
$234/sqft
$3,129 Estimated rent
Home value
$600,800
$547,000 - $661,000
$3,129/mo
Zestimate® history
Loading...
Owner options
Explore your selling options
What's special
Upon entering this four bedroom, three bath home you will be greeted with the WOW factor of the open concept of the living area featuring a great room with a corner brick fireplace, a large attractive dining area and a kitchen with a large center island, a cabinet bar and an oct cove sitting area overlooking the back yard to enjoy your morning coffee. Along with the many cabinets there is a large pantry. The split design features a large on-suite with a walk in closet and a bath featuring double sinks, large soaking tub a large separate shower and a water closet. The other end of the home has two bedrooms and a full bath. Over the heated garage is the fourth bedroom with a full bath. This home has a nice front porch for watching the world go by and an oversized back patio area for entertaining or just relaxing and watching the wildlife. The outbuilding is currently used as a shop and has heat and air conditioning along with an addition for storing lawnmowers or whatever. All this sets on over four acres with a fenced raised bed garden area and various plantings. This is a must see for your future home consideration, so please contact your agent or contact me directly.
Zillow last checked: 8 hours ago
Listing updated: January 02, 2025 at 06:53am
Listed by:
Cindy K Brooks 770-294-4389,
Pathfinder Realty
Bought with:
Vicki Wyatt-Jones, 359243
Keller Williams Realty Atl. Partners
Source: GAMLS,MLS#: 10399665
Facts & features
Interior
Bedrooms & bathrooms
- Bedrooms: 4
- Bathrooms: 3
- Full bathrooms: 3
- Main level bathrooms: 2
- Main level bedrooms: 3
Dining room
- Features: Seats 12+, Separate Room
Kitchen
- Features: Breakfast Area, Breakfast Bar, Kitchen Island, Pantry, Solid Surface Counters, Walk-in Pantry
Heating
- Central, Dual, Heat Pump
Cooling
- Ceiling Fan(s), Dual, Heat Pump, Zoned
Appliances
- Included: Dishwasher, Electric Water Heater, Ice Maker, Microwave, Oven/Range (Combo), Stainless Steel Appliance(s)
- Laundry: Mud Room
Features
- Double Vanity, High Ceilings, Master On Main Level, Separate Shower, Soaking Tub, Split Bedroom Plan, Tile Bath, Tray Ceiling(s), Vaulted Ceiling(s), Walk-In Closet(s)
- Flooring: Carpet, Hardwood, Tile
- Windows: Double Pane Windows
- Basement: None
- Attic: Expandable
- Has fireplace: Yes
- Fireplace features: Factory Built, Family Room
Interior area
- Total structure area: 2,562
- Total interior livable area: 2,562 sqft
- Finished area above ground: 2,562
- Finished area below ground: 0
Property
Parking
- Total spaces: 3
- Parking features: Attached, Kitchen Level
- Has attached garage: Yes
Accessibility
- Accessibility features: Accessible Entrance, Accessible Full Bath, Accessible Hallway(s), Accessible Kitchen
Features
- Levels: Two
- Stories: 2
- Patio & porch: Patio, Porch
- Exterior features: Garden
Lot
- Size: 4.36 Acres
- Features: Level, Open Lot, Other, Pasture, Private, Sloped
- Residential vegetation: Cleared, Grassed, Partially Wooded
Details
- Additional structures: Workshop
- Parcel number: 159 1238 002
Construction
Type & style
- Home type: SingleFamily
- Architectural style: Ranch,Stone Frame,Traditional
- Property subtype: Single Family Residence
Materials
- Other
- Foundation: Slab
- Roof: Composition
Condition
- Resale
- New construction: No
- Year built: 2021
Utilities & green energy
- Electric: 220 Volts, 3 Phase Electricity Available
- Sewer: Septic Tank
- Water: Public
- Utilities for property: Cable Available, Electricity Available, High Speed Internet, Underground Utilities, Water Available
Green energy
- Green verification: Certified Good Cents, ENERGY STAR Certified Homes
- Energy efficient items: Doors, Insulation, Thermostat, Windows
Community & neighborhood
Security
- Security features: Carbon Monoxide Detector(s), Smoke Detector(s)
Community
- Community features: Boat/Camper/Van Prkg
Location
- Region: Senoia
- Subdivision: Silver Tree Farms
Other
Other facts
- Listing agreement: Exclusive Right To Sell
- Listing terms: Cash,Conventional,FHA,USDA Loan,VA Loan
Price history
| Date | Event | Price |
|---|---|---|
| 12/31/2024 | Sold | $599,500$234/sqft |
Source: | ||
| 12/13/2024 | Pending sale | $599,500$234/sqft |
Source: | ||
| 11/22/2024 | Price change | $599,500-7.8%$234/sqft |
Source: | ||
| 10/23/2024 | Price change | $649,900-3%$254/sqft |
Source: | ||
| 10/21/2024 | Listed for sale | $669,900+42.6%$261/sqft |
Source: | ||
Public tax history
| Year | Property taxes | Tax assessment |
|---|---|---|
| 2025 | $5,101 +64.8% | $215,910 +1.4% |
| 2024 | $3,095 +5.1% | $212,943 +7.8% |
| 2023 | $2,944 +15.8% | $197,611 +13% |
Find assessor info on the county website
Neighborhood: 30276
Nearby schools
GreatSchools rating
- 7/10Eastside Elementary SchoolGrades: PK-5Distance: 2.9 mi
- 4/10East Coweta Middle SchoolGrades: 6-8Distance: 5.7 mi
- 6/10East Coweta High SchoolGrades: 9-12Distance: 10 mi
Schools provided by the listing agent
- Elementary: Eastside
- Middle: East Coweta
- High: East Coweta
Source: GAMLS. This data may not be complete. We recommend contacting the local school district to confirm school assignments for this home.
Get a cash offer in 3 minutes
Find out how much your home could sell for in as little as 3 minutes with a no-obligation cash offer.
Estimated market value
$600,800
Get a cash offer in 3 minutes
Find out how much your home could sell for in as little as 3 minutes with a no-obligation cash offer.
Estimated market value
$600,800

