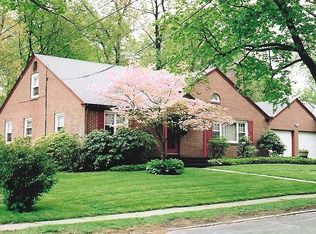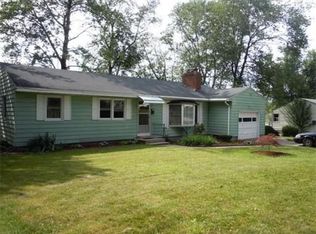Here's the move-in ready home you've been looking for. You must see to appreciate the high-end finishes inside this home. On the first floor you will find the generously sized living room with hardwood flooring & a fireplace. A beautifully tiled dinning room and kitchen featuring, updated cabinets, granite countertops with tiled back-splash. The conventionally located half bath on the main level is tiled from top to bottom. Two large bedroom all with hardwood and full bath upstairs. New roof less than 2 month ago, newer hot water tank, heating system recently converted to natural gas and vinyl windows. Good sized backyard with a porch/deck, just in time for the summer fun. The exterior also features a detached garage. There's a full basement with a hatchway, 3rd bedroom can easily be done! Pride in ownership is seen the moment you step inside.
This property is off market, which means it's not currently listed for sale or rent on Zillow. This may be different from what's available on other websites or public sources.


