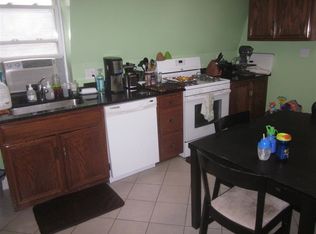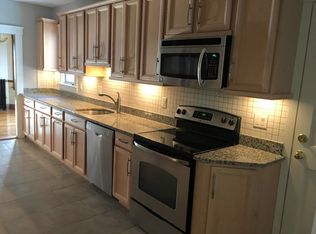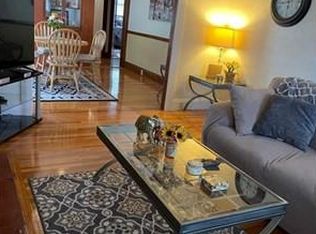Sold for $1,155,000 on 09/21/23
$1,155,000
69-71 Kenmere Rd, Medford, MA 02155
5beds
3,448sqft
2 Family - 2 Units Up/Down
Built in 1908
-- sqft lot
$-- Zestimate®
$335/sqft
$3,101 Estimated rent
Home value
Not available
Estimated sales range
Not available
$3,101/mo
Zestimate® history
Loading...
Owner options
Explore your selling options
What's special
Welcome to 69-71 Kenmere Road, a unique 2-family offering a flexible use of space great for investors & owner occupants alike! Boasting beautiful hardwood oak floors on all 3 levels, living rooms with fireplaces, formal dining rooms & modern kitchens with natural woodwork throughout providing attractive & inviting living spaces. Take a moment to appreciate the beauty of the outdoors from the interior greenhouse overlooking a lush backyard loaded with perennials & fruit trees! These spaces are perfect for gardening enthusiasts, allowing you to indulge in your passion & add to this amazing green oasis. The first-floor unit connects to a lower-level office perfect for work-from-home needs & the top-floor primary suite with Italian tumbled marble bath & a sitting room. 2nd floor unit is currently a 2 bed with study, renovated kitchen & a lovely front porch. The location is unbeatable with easy access to amenities such as Wellington Station, Wegmans grocery, The Fells and Rt 93!
Zillow last checked: 8 hours ago
Listing updated: September 22, 2023 at 10:57am
Listed by:
Team Patti Brainard 781-789-5767,
Compass 617-303-0067,
Alex Georgeady 617-416-0085
Bought with:
Daniel Mundo
Compass
Source: MLS PIN,MLS#: 73135625
Facts & features
Interior
Bedrooms & bathrooms
- Bedrooms: 5
- Bathrooms: 3
- Full bathrooms: 3
Heating
- Baseboard, Electric, Natural Gas, Ductless, Steam
Cooling
- Ductless
Features
- Ceiling Fan(s), Storage, Walk-In Closet(s), Bathroom With Tub, Living Room, Dining Room, Kitchen, Family Room, Office/Den, Sunroom
- Flooring: Tile, Hardwood
- Doors: Storm Door(s)
- Windows: Skylight(s), Insulated Windows, Storm Window(s)
- Basement: Full,Partially Finished,Interior Entry,Concrete
- Number of fireplaces: 2
- Fireplace features: Wood Burning
Interior area
- Total structure area: 3,448
- Total interior livable area: 3,448 sqft
Property
Parking
- Total spaces: 2
- Parking features: Paved Drive, Tandem
- Uncovered spaces: 2
Features
- Patio & porch: Porch, Deck - Composite
- Exterior features: Balcony/Deck
Lot
- Size: 5,280 sqft
- Features: Level
Details
- Additional structures: Greenhouse
- Zoning: res
Construction
Type & style
- Home type: MultiFamily
- Property subtype: 2 Family - 2 Units Up/Down
Materials
- Frame
- Foundation: Stone, Brick/Mortar
- Roof: Shingle
Condition
- Year built: 1908
Utilities & green energy
- Electric: Circuit Breakers, 200+ Amp Service
- Sewer: Public Sewer
- Water: Public
- Utilities for property: for Gas Range, for Electric Range
Green energy
- Energy efficient items: Thermostat
Community & neighborhood
Community
- Community features: Public Transportation, Shopping, Park, Walk/Jog Trails, Highway Access, T-Station
Location
- Region: Medford
HOA & financial
Other financial information
- Total actual rent: 2275
Price history
| Date | Event | Price |
|---|---|---|
| 9/21/2023 | Sold | $1,155,000-1.7%$335/sqft |
Source: MLS PIN #73135625 Report a problem | ||
| 7/13/2023 | Listed for sale | $1,175,000$341/sqft |
Source: MLS PIN #73135625 Report a problem | ||
Public tax history
Tax history is unavailable.
Neighborhood: 02155
Nearby schools
GreatSchools rating
- 4/10John J McGlynn Elementary SchoolGrades: PK-5Distance: 0.8 mi
- 5/10Andrews Middle SchoolGrades: 6-8Distance: 0.7 mi
- 6/10Medford High SchoolGrades: PK,9-12Distance: 2.1 mi

Get pre-qualified for a loan
At Zillow Home Loans, we can pre-qualify you in as little as 5 minutes with no impact to your credit score.An equal housing lender. NMLS #10287.


