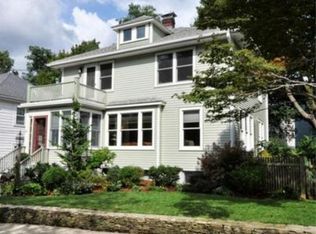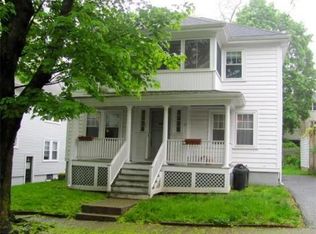Newly renovated, owner occupied 2 family with high-end finishes. Unmatched opportunity in Belmont. Upper unit comprised of top 2 floors. 2nd floor has new open design. Kitchen has honed granite counters and island, new SS apps, gas cooking, stone floor, and under-cabinet lighting. 3 season screened porch, along with private office space w/ windows on 3 sides, living room w/ gas f/p, 2 generous bedrooms, and guest bath. Beautiful third floor master suite w/ hard woods, new dormers, skylight, brand new ensuite bath, laundry, and windows on all sides. Lower unit has 2 bedrooms, full bath, office, and bonus full bath in lower level. Fabulous landscaped patio w/ fire pit and BBQ. Rare private oasis in Belmont with 2 car garage, and 2nd side driveway. New heating and central air conditioning; and new roof. Stellar location - near schools, area restaurants, shopping, and transportation.
This property is off market, which means it's not currently listed for sale or rent on Zillow. This may be different from what's available on other websites or public sources.

