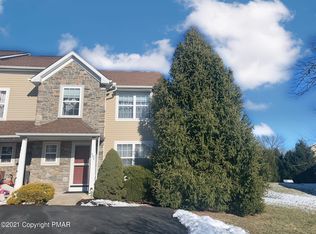Impeccable! Fully upgraded townhome in Premium Northslope III location. Enjoy maintenance free living in this upscale Shawnee Community. This beautiful townhome offers 1st floor hardwood flooring, marble foyer and powder room, and plantation shutters in the LR & DR. Large Master Suite with walk-in closet and bonus 3rd level loft area. Full walk out basement, private backyard, deck, energy efficient propane heat and central A/C. Excellent commuter location across the street from Shawnee Ski area. Close to I-80, DWG, University, Hospital, shopping, dining, skiing, golf and everything the Poconos has to offer!. Don't miss out on this one - Easy show!
This property is off market, which means it's not currently listed for sale or rent on Zillow. This may be different from what's available on other websites or public sources.
