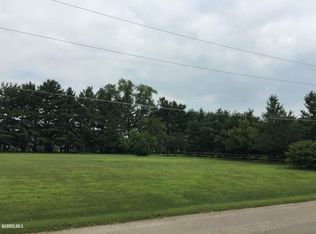Sold for $176,000 on 09/25/25
$176,000
6899 Riverview Rd, Thomson, IL 61285
1beds
1,905sqft
Single Family Residence, Residential
Built in 2007
0.62 Acres Lot
$176,600 Zestimate®
$92/sqft
$1,443 Estimated rent
Home value
$176,600
Estimated sales range
Not available
$1,443/mo
Zestimate® history
Loading...
Owner options
Explore your selling options
What's special
Accepted Offer 8-19. Large room sizes with a HUGE garage. Suitable for a new owner with great vision. Former owner converted from original three bedroom floor plan to a one bedroom suite with large closets. The layout could be modified for more bedrooms, if desired. Has circle drive in front and add'l parking area for boat/rv/trailer -etc. Property qualifies for FHA $100 Down Incentive for Qualified Owner Occupants. For DISCLOSURE'S INCLUDING PROPERTY CONDITION REPORT (PCR), & Offer Dates and Terms GO TO https://www.hudhomestore.gov/propertydetails?caseNumber=137-448418 Must be a registered HUD broker/agent with an approved NAID in order to make offers, which are done online at hudhomestore.gov. EHO Equal Housing Opportunity. FHA CASE # 137-448418. Insured Status: IN. HUD HOMES ARE SOLD AS IS, WHERE IS. BUYER AND BUYER AGENT TO VERIFY ALL FACTS & FIGURES.
Zillow last checked: 8 hours ago
Listing updated: September 25, 2025 at 03:50pm
Listed by:
Gabriel Serrano 563-508-7355,
Homeology Solutions QCA
Bought with:
Mara Barber, S70049000 / 475201611
Coldwell Banker Howes & Jefferies REALTORS
Source: RMLS Alliance,MLS#: QC4264828 Originating MLS: Quad City Area Realtor Association
Originating MLS: Quad City Area Realtor Association

Facts & features
Interior
Bedrooms & bathrooms
- Bedrooms: 1
- Bathrooms: 3
- Full bathrooms: 2
- 1/2 bathrooms: 1
Bedroom 1
- Level: Main
- Dimensions: 17ft 0in x 13ft 0in
Kitchen
- Level: Main
- Dimensions: 21ft 0in x 12ft 0in
Laundry
- Level: Main
- Dimensions: 8ft 0in x 7ft 0in
Living room
- Level: Main
- Dimensions: 24ft 0in x 35ft 0in
Main level
- Area: 1905
Heating
- Forced Air
Cooling
- Central Air
Appliances
- Included: Dishwasher, Microwave, Range, Refrigerator
Features
- Basement: None
Interior area
- Total structure area: 1,905
- Total interior livable area: 1,905 sqft
Property
Parking
- Total spaces: 4
- Parking features: Attached
- Attached garage spaces: 4
- Details: Number Of Garage Remotes: 0
Lot
- Size: 0.62 Acres
- Dimensions: 184 x 153 x 225 x 138
- Features: Level
Details
- Parcel number: 080735401001
Construction
Type & style
- Home type: SingleFamily
- Architectural style: Ranch
- Property subtype: Single Family Residence, Residential
Materials
- Aluminum Siding
- Roof: Shingle
Condition
- New construction: No
- Year built: 2007
Utilities & green energy
- Sewer: Septic Tank
- Water: Private
Community & neighborhood
Location
- Region: Thomson
- Subdivision: Thomson
Other
Other facts
- Road surface type: Paved
Price history
| Date | Event | Price |
|---|---|---|
| 9/25/2025 | Sold | $176,000-6.9%$92/sqft |
Source: | ||
| 8/19/2025 | Pending sale | $189,000$99/sqft |
Source: | ||
| 8/14/2025 | Price change | $189,000-10%$99/sqft |
Source: | ||
| 6/28/2025 | Listed for sale | $210,000-14.3%$110/sqft |
Source: | ||
| 6/16/2016 | Listing removed | $244,900$129/sqft |
Source: Mel Foster Co. Inc. of Iowa & Illinois - Mel Foster Co. Clinton #4166272 | ||
Public tax history
| Year | Property taxes | Tax assessment |
|---|---|---|
| 2023 | $3,338 -2.3% | $55,912 +3.5% |
| 2022 | $3,417 -2% | $54,034 +9% |
| 2021 | $3,488 -12.5% | $49,572 |
Find assessor info on the county website
Neighborhood: 61285
Nearby schools
GreatSchools rating
- 3/10West Carroll Primary SchoolGrades: PK-5Distance: 3.5 mi
- 5/10West Carroll Middle SchoolGrades: 6-8Distance: 8.9 mi
- 4/10West Carroll High SchoolGrades: 9-12Distance: 4.8 mi
Schools provided by the listing agent
- High: West Carroll
Source: RMLS Alliance. This data may not be complete. We recommend contacting the local school district to confirm school assignments for this home.

Get pre-qualified for a loan
At Zillow Home Loans, we can pre-qualify you in as little as 5 minutes with no impact to your credit score.An equal housing lender. NMLS #10287.
