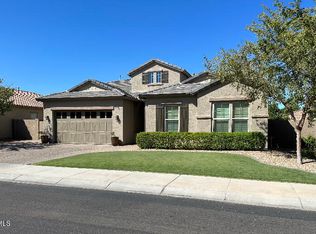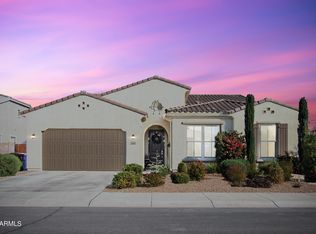Sold for $686,000
$686,000
6898 S Rochester Dr, Gilbert, AZ 85298
3beds
2baths
2,675sqft
Single Family Residence
Built in 2016
8,280 Square Feet Lot
$718,000 Zestimate®
$256/sqft
$3,016 Estimated rent
Home value
$718,000
$682,000 - $754,000
$3,016/mo
Zestimate® history
Loading...
Owner options
Explore your selling options
What's special
This inviting single-level home effortlessly blends comfort, style, and modern convenience. The well-thought-out floor plan includes a spacious great room, a separate dining area, 3 bedrooms, 2.5 baths, plus den—perfect for a home office or guest room. Enjoy the seamless transition between the main living areas adorned with expansive luxury vinyl and plush carpeting in the bedrooms. The heart of this home is its gourmet kitchen, featuring granite counters, staggered cabinets, and stainless steel appliances, including a gas cooktop. For easy entertaining, a 12-foot Arcadia door connects the indoors to the backyard, complemented by a surround sound system for movie nights or lively get-togethers. Discover sophistication in the details with 8-foot doors, crown molding, and shiplap accents throughout. Step outside to find your private sanctuary featuring a large covered patio, pebbletec pool and solid pergola providing plenty of shade. One of the unique features of this property is the thoughtful design that guarantees privacy, with no 2-story homes behind.
Zillow last checked: 8 hours ago
Listing updated: July 08, 2025 at 02:28pm
Listed by:
Mary Markou 480-620-9011,
Keller Williams Integrity First
Bought with:
Donald W Aldrich Jr, SA028923000
Keller Williams Arizona Realty
Source: ARMLS,MLS#: 6631599

Facts & features
Interior
Bedrooms & bathrooms
- Bedrooms: 3
- Bathrooms: 2.5
Heating
- Natural Gas
Cooling
- Central Air, Ceiling Fan(s), Programmable Thmstat
Appliances
- Included: Gas Cooktop
- Laundry: Wshr/Dry HookUp Only
Features
- High Speed Internet, Granite Counters, Double Vanity, Eat-in Kitchen, Breakfast Bar, 9+ Flat Ceilings, No Interior Steps, Kitchen Island, Pantry, Full Bth Master Bdrm, Separate Shwr & Tub
- Flooring: Carpet, Vinyl, Tile
- Windows: Low Emissivity Windows, Double Pane Windows
- Has basement: No
- Has fireplace: No
- Fireplace features: None
Interior area
- Total structure area: 2,675
- Total interior livable area: 2,675 sqft
Property
Parking
- Total spaces: 5
- Parking features: Tandem Garage, Garage Door Opener, Direct Access
- Garage spaces: 3
- Uncovered spaces: 2
Features
- Stories: 1
- Patio & porch: Covered, Patio
- Has private pool: Yes
- Pool features: Play Pool, Fenced, Private
- Spa features: None
- Fencing: Block
- Has view: Yes
- View description: Mountain(s)
Lot
- Size: 8,280 sqft
- Features: Sprinklers In Rear, Sprinklers In Front, Gravel/Stone Front, Gravel/Stone Back, Synthetic Grass Back, Auto Timer H2O Front, Auto Timer H2O Back
Details
- Additional structures: Gazebo
- Parcel number: 30485714
Construction
Type & style
- Home type: SingleFamily
- Architectural style: Ranch
- Property subtype: Single Family Residence
Materials
- Stucco, Wood Frame, Painted, Stone
- Roof: Tile
Condition
- Year built: 2016
Details
- Builder name: Woodside
Utilities & green energy
- Sewer: Public Sewer
- Water: City Water
Community & neighborhood
Security
- Security features: Security System Owned
Community
- Community features: Playground, Biking/Walking Path
Location
- Region: Gilbert
- Subdivision: 164TH AND CLOUD
HOA & financial
HOA
- Has HOA: Yes
- HOA fee: $110 monthly
- Services included: Maintenance Grounds
- Association name: Solace Community Ass
- Association phone: 602-957-9191
Other
Other facts
- Listing terms: Cash,Conventional,FHA,VA Loan
- Ownership: Fee Simple
Price history
| Date | Event | Price |
|---|---|---|
| 4/15/2024 | Sold | $686,000-1.9%$256/sqft |
Source: | ||
| 11/17/2023 | Listed for sale | $699,000+105.7%$261/sqft |
Source: | ||
| 9/15/2016 | Sold | $339,754$127/sqft |
Source: Public Record Report a problem | ||
Public tax history
| Year | Property taxes | Tax assessment |
|---|---|---|
| 2025 | $2,435 +1.3% | $59,650 -3.6% |
| 2024 | $2,403 +2.2% | $61,900 +114.1% |
| 2023 | $2,352 +2.3% | $28,916 -28.6% |
Find assessor info on the county website
Neighborhood: 85298
Nearby schools
GreatSchools rating
- 8/10Charlotte Patterson Elementary SchoolGrades: PK-6Distance: 1.1 mi
- 7/10Willie & Coy Payne Jr. High SchoolGrades: 7-8Distance: 1.1 mi
- 9/10Basha High SchoolGrades: PK,6-12Distance: 1.9 mi
Schools provided by the listing agent
- Elementary: Charlotte Patterson Elementary
- Middle: Willie & Coy Payne Jr. High
- High: Basha High School
- District: Chandler Unified District
Source: ARMLS. This data may not be complete. We recommend contacting the local school district to confirm school assignments for this home.
Get a cash offer in 3 minutes
Find out how much your home could sell for in as little as 3 minutes with a no-obligation cash offer.
Estimated market value
$718,000

