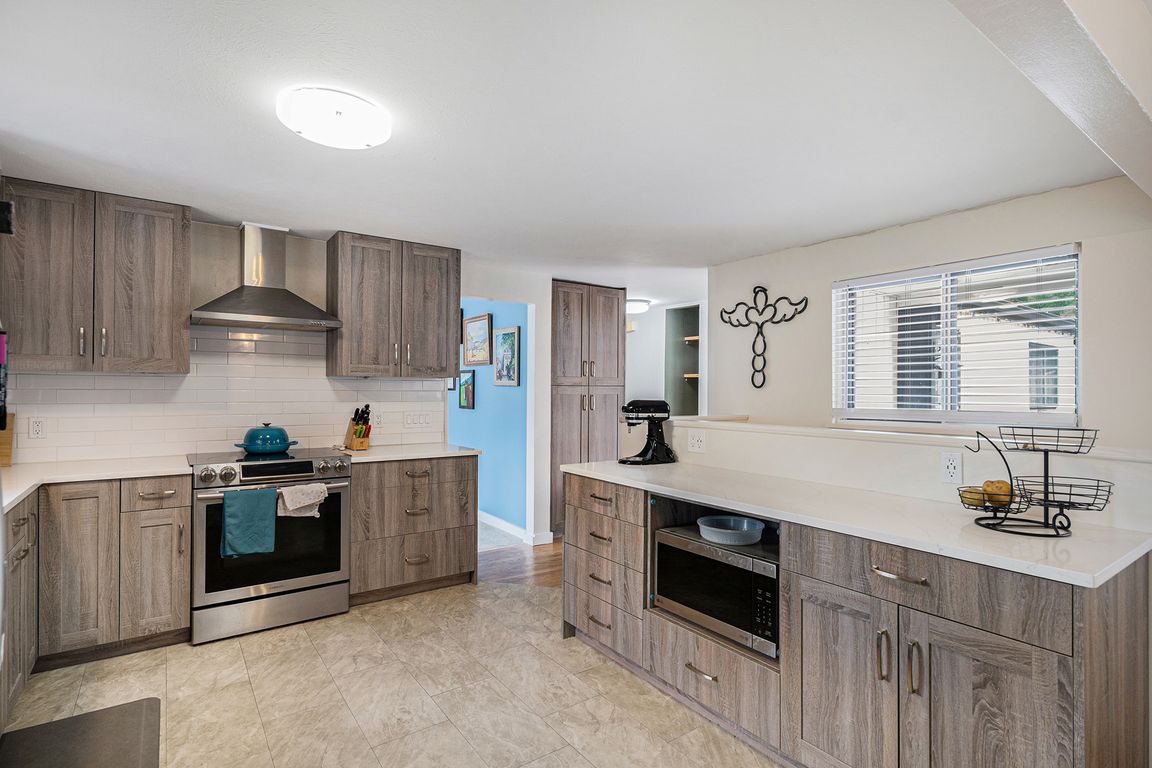
Accepting backupsPrice cut: $25K (10/17)
$650,000
6beds
2,618sqft
6898 S Franklin Circle, Centennial, CO 80122
6beds
2,618sqft
Single family residence
Built in 1967
0.27 Acres
4 Attached garage spaces
$248 price/sqft
What's special
HUGE PRICE REDUCTION!!! Please note that the property is being sold strictly as-is — the seller will make no repairs, replacements, or concessions. This is a great opportunity for buyers looking for a well-priced property with strong potential. Please let me know if you have any questions or would like to ...
- 121 days |
- 1,959 |
- 76 |
Source: REcolorado,MLS#: 5119988
Travel times
Kitchen
Living Room
Primary Bedroom
Zillow last checked: 8 hours ago
Listing updated: November 05, 2025 at 04:36pm
Listed by:
Tammie Love 303-906-0231 tamiloveshomes@gmail.com,
Jason Mitchell Real Estate Colorado, LLC,
BTT Group 720-291-1111,
Jason Mitchell Real Estate Colorado, LLC
Source: REcolorado,MLS#: 5119988
Facts & features
Interior
Bedrooms & bathrooms
- Bedrooms: 6
- Bathrooms: 3
- Full bathrooms: 3
- Main level bathrooms: 2
- Main level bedrooms: 3
Bedroom
- Level: Main
Bedroom
- Level: Main
Bedroom
- Level: Basement
Bedroom
- Level: Basement
Bedroom
- Level: Basement
Bathroom
- Level: Main
Bathroom
- Level: Basement
Other
- Level: Main
Other
- Level: Main
Dining room
- Level: Main
Family room
- Description: With A Wet Bar And Fireplace
- Level: Basement
Great room
- Description: Right Off The Kitchen
- Level: Main
Kitchen
- Description: Completely Re-Done In 2022 All Stainless Steel Appliances
- Level: Main
Laundry
- Level: Main
Living room
- Level: Main
Sun room
- Level: Main
Utility room
- Level: Basement
Heating
- Active Solar, Forced Air
Cooling
- Central Air
Appliances
- Included: Convection Oven, Dishwasher, Disposal, Dryer, Gas Water Heater, Humidifier, Microwave, Range, Range Hood, Refrigerator, Self Cleaning Oven, Solar Hot Water, Washer
Features
- Ceiling Fan(s), Eat-in Kitchen, Quartz Counters, Radon Mitigation System, Wet Bar
- Flooring: Carpet, Tile, Vinyl, Wood
- Basement: Finished,Full,Sump Pump
- Number of fireplaces: 1
- Fireplace features: Basement
Interior area
- Total structure area: 2,618
- Total interior livable area: 2,618 sqft
- Finished area above ground: 1,474
- Finished area below ground: 1,144
Video & virtual tour
Property
Parking
- Total spaces: 5
- Parking features: Concrete, Dry Walled, Exterior Access Door, Insulated Garage, Oversized, Tandem
- Attached garage spaces: 4
- Details: RV Spaces: 1
Features
- Levels: One
- Stories: 1
- Patio & porch: Front Porch
- Exterior features: Garden, Private Yard
Lot
- Size: 0.27 Acres
- Features: Corner Lot, Level, Many Trees, Near Public Transit
Details
- Parcel number: 032160772
- Special conditions: Standard
Construction
Type & style
- Home type: SingleFamily
- Architectural style: Traditional
- Property subtype: Single Family Residence
Materials
- Brick
- Foundation: Concrete Perimeter
- Roof: Composition
Condition
- Updated/Remodeled
- Year built: 1967
Utilities & green energy
- Electric: 220 Volts in Garage
- Sewer: Public Sewer
- Water: Public
Green energy
- Energy efficient items: HVAC, Water Heater
Community & HOA
Community
- Security: Carbon Monoxide Detector(s)
- Subdivision: Southglenn
HOA
- Has HOA: No
Location
- Region: Centennial
Financial & listing details
- Price per square foot: $248/sqft
- Tax assessed value: $651,000
- Annual tax amount: $4,557
- Date on market: 7/11/2025
- Listing terms: Cash,Conventional,FHA,VA Loan
- Exclusions: Seller's Personal Property, 2 Refrigerators/ Freezers In The Garage
- Ownership: Individual
- Road surface type: Paved