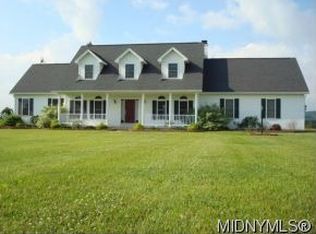Closed
$577,500
6898 Roberts Rd, Clinton, NY 13323
4beds
2,500sqft
Single Family Residence
Built in 2006
4.01 Acres Lot
$611,800 Zestimate®
$231/sqft
$3,371 Estimated rent
Home value
$611,800
$581,000 - $642,000
$3,371/mo
Zestimate® history
Loading...
Owner options
Explore your selling options
What's special
Incredible views from every angle! If you're looking for your own little slice of heaven here it is! This incredible home is set on 4.1 acres in the Clinton Central School district. 2 story foyer welcomes you showcasing a beautiful staircase, flowing nicely into the formal dining room. Light and bright kitchen has plenty of cabinetry & quartz counters, full pantry, and opens to the family room. There is a gas fireplace and window seat to enjoy as well as doors to the back porch/deck. Upstairs offers an incredible master suite with large walk-in closet and master bath. 3 additional bedrooms plus another full bath on this upper level. Laundry hookups on the 1st floor as well as basement. Basement adds approximately 300 sq feet of finished living space. Permanent whole house generator with auto transfer station. Chicken coop with enclosed run (with power). Heated in ground pool comes with a pool house, and a pergola to enjoy. This is an easy decision - the only hard decision is where will we watch the sunrise/sunset today? Stunning is an understatement.
Zillow last checked: 8 hours ago
Listing updated: July 11, 2023 at 05:09am
Listed by:
Jodie M. DeCosty 315-723-8554,
Coldwell Banker Prime Properties
Bought with:
Melissa A. Paquette, 10301211148
Coldwell Banker Prime Properties
Source: NYSAMLSs,MLS#: S1440973 Originating MLS: Mohawk Valley
Originating MLS: Mohawk Valley
Facts & features
Interior
Bedrooms & bathrooms
- Bedrooms: 4
- Bathrooms: 3
- Full bathrooms: 2
- 1/2 bathrooms: 1
- Main level bathrooms: 1
Bedroom 1
- Level: Second
Bedroom 1
- Level: Second
Bedroom 2
- Level: Second
Bedroom 2
- Level: Second
Bedroom 3
- Level: Second
Bedroom 3
- Level: Second
Bedroom 4
- Level: Second
Bedroom 4
- Level: Second
Dining room
- Level: First
Dining room
- Level: First
Family room
- Level: First
Family room
- Level: First
Kitchen
- Level: First
Kitchen
- Level: First
Living room
- Level: First
Living room
- Level: First
Other
- Level: First
Other
- Level: Basement
Other
- Level: First
Other
- Level: First
Other
- Level: Basement
Other
- Level: First
Heating
- Propane, Forced Air
Cooling
- Central Air
Appliances
- Included: Dryer, Dishwasher, Freezer, Disposal, Gas Oven, Gas Range, Microwave, Propane Water Heater, Refrigerator, Washer, Water Softener Owned
- Laundry: In Basement, Main Level
Features
- Separate/Formal Dining Room, Entrance Foyer, Eat-in Kitchen, Separate/Formal Living Room, Home Office, Kitchen Island, Kitchen/Family Room Combo, Other, Pantry, Quartz Counters, See Remarks, Bath in Primary Bedroom
- Flooring: Carpet, Ceramic Tile, Hardwood, Varies
- Basement: Partially Finished
- Number of fireplaces: 1
Interior area
- Total structure area: 2,500
- Total interior livable area: 2,500 sqft
Property
Parking
- Total spaces: 2
- Parking features: Attached, Electricity, Garage, Garage Door Opener
- Attached garage spaces: 2
Features
- Levels: Two
- Stories: 2
- Patio & porch: Open, Porch
- Exterior features: Blacktop Driveway, Pool, Propane Tank - Leased
- Pool features: In Ground
Lot
- Size: 4.01 Acres
- Dimensions: 225 x 709
- Features: Agricultural
Details
- Additional structures: Other, Poultry Coop, Shed(s), Storage
- Parcel number: 30408935500000020510030000
- Special conditions: Standard
- Other equipment: Generator, Satellite Dish
Construction
Type & style
- Home type: SingleFamily
- Architectural style: Colonial
- Property subtype: Single Family Residence
Materials
- Vinyl Siding
- Foundation: Poured
- Roof: Asphalt
Condition
- Resale
- Year built: 2006
Utilities & green energy
- Electric: Circuit Breakers
- Sewer: Septic Tank
- Water: Well
Community & neighborhood
Security
- Security features: Security System Owned
Location
- Region: Clinton
Other
Other facts
- Listing terms: Cash,Conventional,FHA,USDA Loan,VA Loan
Price history
| Date | Event | Price |
|---|---|---|
| 7/11/2023 | Sold | $577,500-3.7%$231/sqft |
Source: | ||
| 4/8/2023 | Pending sale | $599,900$240/sqft |
Source: | ||
| 4/7/2023 | Listed for sale | $599,900$240/sqft |
Source: | ||
| 4/3/2023 | Pending sale | $599,900$240/sqft |
Source: | ||
| 3/25/2023 | Listed for sale | $599,900$240/sqft |
Source: | ||
Public tax history
| Year | Property taxes | Tax assessment |
|---|---|---|
| 2024 | -- | $150,000 |
| 2023 | -- | $150,000 |
| 2022 | -- | $150,000 |
Find assessor info on the county website
Neighborhood: 13323
Nearby schools
GreatSchools rating
- 6/10Clinton Elementary SchoolGrades: K-5Distance: 3.1 mi
- 8/10Clinton Middle SchoolGrades: 6-8Distance: 3.1 mi
- 9/10Clinton Senior High SchoolGrades: 9-12Distance: 3.1 mi
Schools provided by the listing agent
- Elementary: Clinton Elementary
- Middle: Clinton Middle
- High: Clinton Senior High
- District: Clinton
Source: NYSAMLSs. This data may not be complete. We recommend contacting the local school district to confirm school assignments for this home.
