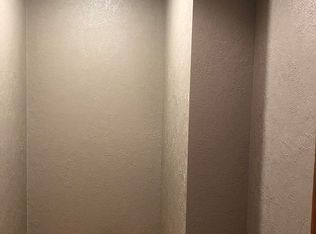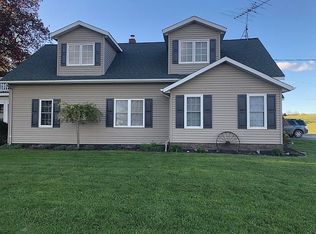Beautiful home in the country, only 4 miles from Clare. 4 bedroom, 3 bath with 3300 sq feet of finished living space with an additional 720 sq ft bonus room above the garage could be finished for even more living space. Thoughtful design and quality craftsmanship in this energy efficient builder's home. Large kitchen with breakfast nook, beautiful maple cabinets and a ton of work space. Mostly finished walkout basement with large bedroom, family room and additional bath. Six panel solid wood doors and oak trim throughout. Truly a remarkable home ready for it's new owners.
This property is off market, which means it's not currently listed for sale or rent on Zillow. This may be different from what's available on other websites or public sources.

