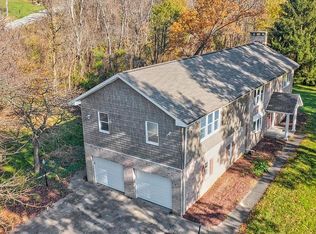but now some 50 years later this man lost his beautiful wife and has moved in with the son who played such an important part in the creation of this home. For you see, when they began designing their dream home they knew that it would only be truly completed when the adoption of their as yet unborn child was final! A year later their son was born and these bricks became a home! The memories built here are grounded in this familys heart but every picture tells a story and this story begins in 1961. A married couple in their early thirties made two major decisions in 1961; first, to adopt a child, and second to fulfill the man's dream of building a home with his own two hands. Together, and with the help of friends and new neighbors, they cleared the land with axes, chainsaws and rakes and used an old Jeep to pull out tree stumps. Professionals laid the block foundation and brick walls, and hand-applied the stucco interior plaster, but the man, his family and friends did all the other work.Beginning with a blueprint, the man had erased and added walls, doors and windows, making the house uniquely suited to the tastes and needs of his wife and himself. The creation of a large living room with massive picture windows created an architectural challenge -- how to support the 20x24-foot living area ceiling firmly, to prevent future cracks in the plaster ceiling that was planned?Two different engineers offered their opinions on how to construct wooden trusses, but those opinions seemed very different. The man invited both engineers to visit the site to confirm their own opinions, but did not tell either that the other was coming! Their surprise meeting at the site proved that two heads are better than one, as they developed a plan incorporating the best of each others design -- and as you can see, the ceiling is as perfect today as when the plaster was first applied. The child arrived in April of 1962 and the coupled remained in their dream home for the next 50 years. The yard they had so painstakingly cleared was landscaped with fruit and flowering trees, flowerbeds, vegetable and rose gardens. A white cross-plank fence across the front became a local landmark and the woodshop the man maintained in the two-car garage produced so many picnic tables, birdhouses, cabinets and other projects that if he had saved a photo of each one, the garage would be too small to contain all the pictures!The couple had hoped to pass this home on to their on
This property is off market, which means it's not currently listed for sale or rent on Zillow. This may be different from what's available on other websites or public sources.

