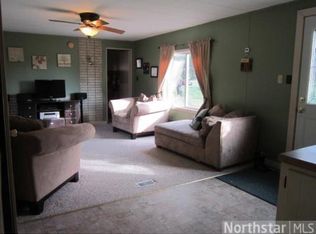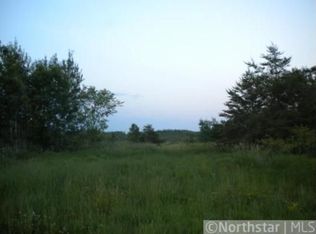Closed
$63,000
68953 Beaver Tail Rd, Askov, MN 55704
2beds
1,092sqft
Single Family Residence
Built in 2005
0.85 Acres Lot
$64,700 Zestimate®
$58/sqft
$1,296 Estimated rent
Home value
$64,700
Estimated sales range
Not available
$1,296/mo
Zestimate® history
Loading...
Owner options
Explore your selling options
What's special
This property was a garage that was remodeled and turned into a year round home on just shy of an acre. This property is located on a corner lot right off a Co. Asphalt Road with a 32x60 concrete slab in front of the home. This property is in need of some finishing touches on the outside as well as on the inside and is being sold as is. This property would make a great starter home or weekend retreat. Property is close to Banning State Park and the Kettle River. Hiking, Biking, Snowmobiling and 4 wheeling trails are also near by for all your recreational needs.
Zillow last checked: 8 hours ago
Listing updated: November 18, 2025 at 11:15pm
Listed by:
Sheldon W. Johnson 612-685-7830,
NextHome Perrine & Associates Realty
Bought with:
Tanner Mikrot
United Country Real Estate Minnesota Properties
Source: NorthstarMLS as distributed by MLS GRID,MLS#: 6597676
Facts & features
Interior
Bedrooms & bathrooms
- Bedrooms: 2
- Bathrooms: 1
- Full bathrooms: 1
Bedroom 1
- Level: Main
- Area: 130 Square Feet
- Dimensions: 10x13
Bedroom 2
- Level: Main
- Area: 156 Square Feet
- Dimensions: 12x13
Bathroom
- Level: Main
- Area: 88 Square Feet
- Dimensions: 8x11
Dining room
- Level: Main
- Area: 70 Square Feet
- Dimensions: 7x10
Kitchen
- Level: Main
- Area: 72 Square Feet
- Dimensions: 6x12
Living room
- Level: Main
- Area: 231 Square Feet
- Dimensions: 11x21
Heating
- Radiant Floor, Other, Wood Stove
Cooling
- Window Unit(s)
Features
- Basement: Other
- Has fireplace: No
Interior area
- Total structure area: 1,092
- Total interior livable area: 1,092 sqft
- Finished area above ground: 1,092
- Finished area below ground: 0
Property
Parking
- Parking features: Concrete
Accessibility
- Accessibility features: No Stairs External, No Stairs Internal
Features
- Levels: One
- Stories: 1
- Fencing: Privacy,Wire,Wood
Lot
- Size: 0.85 Acres
- Dimensions: 185 x 198 x 185 x 198
Details
- Foundation area: 1092
- Parcel number: 0250075000
- Zoning description: Residential-Single Family
Construction
Type & style
- Home type: SingleFamily
- Property subtype: Single Family Residence
Materials
- Vinyl Siding
- Roof: Asphalt
Condition
- Age of Property: 20
- New construction: No
- Year built: 2005
Utilities & green energy
- Electric: Power Company: Minnesota Power
- Gas: Electric, Propane, Wood
- Sewer: Private Sewer
- Water: Drilled
Community & neighborhood
Location
- Region: Askov
HOA & financial
HOA
- Has HOA: No
Other
Other facts
- Road surface type: Paved, Unimproved
Price history
| Date | Event | Price |
|---|---|---|
| 11/18/2024 | Sold | $63,000-20.3%$58/sqft |
Source: | ||
| 11/12/2024 | Pending sale | $79,000$72/sqft |
Source: | ||
| 11/1/2024 | Listed for sale | $79,000$72/sqft |
Source: | ||
| 9/30/2024 | Pending sale | $79,000$72/sqft |
Source: | ||
| 9/18/2024 | Listed for sale | $79,000$72/sqft |
Source: | ||
Public tax history
| Year | Property taxes | Tax assessment |
|---|---|---|
| 2024 | $428 -5.7% | $51,100 +19.4% |
| 2023 | $454 -3% | $42,800 +8.1% |
| 2022 | $468 | $39,600 +11.9% |
Find assessor info on the county website
Neighborhood: 55704
Nearby schools
GreatSchools rating
- 7/10East Central Elementary SchoolGrades: PK-6Distance: 4.4 mi
- 4/10East Central Senior SecondaryGrades: 7-12Distance: 4.4 mi
Get pre-qualified for a loan
At Zillow Home Loans, we can pre-qualify you in as little as 5 minutes with no impact to your credit score.An equal housing lender. NMLS #10287.

