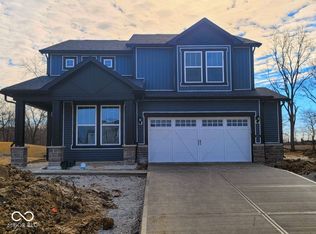Sold
$387,500
6895 Seabiscuit Rd, Whitestown, IN 46075
5beds
2,654sqft
Residential, Single Family Residence
Built in 2024
9,583.2 Square Feet Lot
$401,100 Zestimate®
$146/sqft
$2,696 Estimated rent
Home value
$401,100
$361,000 - $445,000
$2,696/mo
Zestimate® history
Loading...
Owner options
Explore your selling options
What's special
Welcome to the Dakota Floorplan by Pulte Homes, nestled in the charming Bridle Oaks Community. This thoughtfully designed home perfectly balances style and functionality. The main level features soaring 9-foot ceilings and luxury vinyl plank flooring, creating a bright and inviting atmosphere. At the heart of the home is a chef-inspired kitchen with 42-inch white cabinetry, Aruca white quartz countertops, stainless steel gas appliances, and a central layout that seamlessly flows into the cafe dining area and gathering room. The main level also includes a versatile flex room, ideal for a home office, playroom, or cozy den. The Pulte Planning Center ensures effortless organization for a busy household. Upstairs, retreat to the luxurious owner's suite, complete with a spa-inspired bath featuring a comfort-height vanity, shower, and an expansive walk-in closet. Four additional bedrooms provide ample space for family or guests, and an upstairs laundry room adds convenience to your daily routine. Enjoy direct access to the Big 4 Rail Trail, playgrounds, and scenic ponds, ensuring leisure and recreation are always within reach. The Shoppes at Whitestown, just 3 miles away, and the vibrant Downtown Indianapolis, only a 30-minute drive, offer convenience and a plethora of entertainment options. With easy access to I-65 and I-465, commuting is effortless, while Main Street Park provides additional recreational opportunities, making Bridle Oaks the epitome of convenience and community charm.
Zillow last checked: 8 hours ago
Listing updated: March 25, 2025 at 12:44pm
Listing Provided by:
Lisa Kleinke 317-313-3205,
Pulte Realty of Indiana, LLC
Source: MIBOR as distributed by MLS GRID,MLS#: 22023343
Facts & features
Interior
Bedrooms & bathrooms
- Bedrooms: 5
- Bathrooms: 3
- Full bathrooms: 2
- 1/2 bathrooms: 1
- Main level bathrooms: 1
Bedroom 5
- Features: Carpet
- Level: Upper
- Area: 108 Square Feet
- Dimensions: 9x12
Heating
- Forced Air
Cooling
- Has cooling: Yes
Appliances
- Included: Dishwasher, Disposal, Microwave, Gas Oven
Features
- Attic Access, Kitchen Island, Walk-In Closet(s)
- Windows: Wood Work Painted
- Has basement: No
- Attic: Access Only
Interior area
- Total structure area: 2,654
- Total interior livable area: 2,654 sqft
Property
Parking
- Total spaces: 2
- Parking features: Attached
- Attached garage spaces: 2
- Details: Garage Parking Other(Garage Door Opener)
Features
- Levels: Two
- Stories: 2
- Patio & porch: Covered, Patio
Lot
- Size: 9,583 sqft
Details
- Parcel number: 060819000088115019
- Horse amenities: None
Construction
Type & style
- Home type: SingleFamily
- Architectural style: Traditional
- Property subtype: Residential, Single Family Residence
Materials
- Vinyl With Brick
- Foundation: Slab
Condition
- New Construction
- New construction: Yes
- Year built: 2024
Details
- Builder name: Pulte Homes
Utilities & green energy
- Water: Municipal/City
Community & neighborhood
Location
- Region: Whitestown
- Subdivision: Bridle Oaks
HOA & financial
HOA
- Has HOA: Yes
- HOA fee: $299 quarterly
- Amenities included: Cable TV, Maintenance, Park, Playground, Management, Snow Removal
- Services included: Association Builder Controls, Cable TV, Entrance Common, Maintenance, ParkPlayground, Management, Snow Removal
- Association phone: 317-631-2213
Price history
| Date | Event | Price |
|---|---|---|
| 4/7/2025 | Listing removed | $2,595$1/sqft |
Source: Zillow Rentals Report a problem | ||
| 3/29/2025 | Price change | $2,595-0.2%$1/sqft |
Source: Zillow Rentals Report a problem | ||
| 3/28/2025 | Listed for rent | $2,600$1/sqft |
Source: Zillow Rentals Report a problem | ||
| 3/24/2025 | Sold | $387,500-7.7%$146/sqft |
Source: | ||
| 2/28/2025 | Pending sale | $419,900$158/sqft |
Source: | ||
Public tax history
| Year | Property taxes | Tax assessment |
|---|---|---|
| 2024 | -- | $500 |
Find assessor info on the county website
Neighborhood: 46075
Nearby schools
GreatSchools rating
- 6/10Perry Worth Elementary SchoolGrades: K-5Distance: 3.1 mi
- 5/10Lebanon Middle SchoolGrades: 6-8Distance: 8.1 mi
- 9/10Lebanon Senior High SchoolGrades: 9-12Distance: 8.3 mi
Schools provided by the listing agent
- Elementary: Perry Worth Elementary School
- Middle: Lebanon Middle School
- High: Lebanon Senior High School
Source: MIBOR as distributed by MLS GRID. This data may not be complete. We recommend contacting the local school district to confirm school assignments for this home.
Get a cash offer in 3 minutes
Find out how much your home could sell for in as little as 3 minutes with a no-obligation cash offer.
Estimated market value
$401,100
