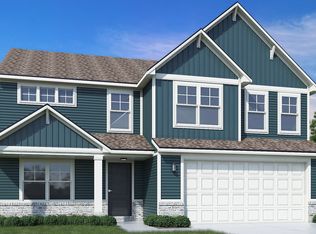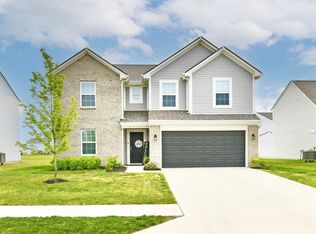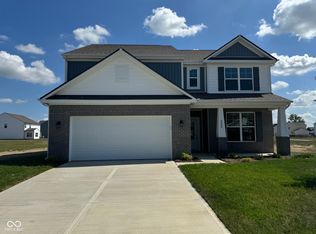Sold
$301,500
6895 Honeysuckle Way, Pendleton, IN 46064
3beds
1,685sqft
Residential, Single Family Residence
Built in 2022
9,147.6 Square Feet Lot
$318,300 Zestimate®
$179/sqft
$2,159 Estimated rent
Home value
$318,300
$264,000 - $382,000
$2,159/mo
Zestimate® history
Loading...
Owner options
Explore your selling options
What's special
Welcome home to this charming 1.5-story home in the popular Maple Trails subdivision! This 3-bedroom, 2.5-bath home boasts 1,685 sq ft of living space, featuring a grand two-story entrance and a versatile loft. The primary suite is conveniently located on the main level, while upstairs offers two bedrooms, and generous storage in the open attic. Situated on a desirable corner lot, you'll love the peaceful pond views and scenic walking trails around the water. Plus, you're just minutes from I-69, downtown Pendleton, Noblesville's top dining and shopping spots, hospitals, and Ruoff Music Center. Don't miss this opportunity-come see it today and make it yours!
Zillow last checked: 8 hours ago
Listing updated: June 04, 2025 at 03:20pm
Listing Provided by:
Lisa Bishop 317-690-2643,
CENTURY 21 Scheetz
Bought with:
Robert Sorrell
Keller Williams Indy Metro NE
Source: MIBOR as distributed by MLS GRID,MLS#: 22026565
Facts & features
Interior
Bedrooms & bathrooms
- Bedrooms: 3
- Bathrooms: 3
- Full bathrooms: 2
- 1/2 bathrooms: 1
- Main level bathrooms: 2
- Main level bedrooms: 1
Primary bedroom
- Features: Carpet
- Level: Main
- Area: 180 Square Feet
- Dimensions: 12x15
Bedroom 2
- Features: Carpet
- Level: Upper
- Area: 121 Square Feet
- Dimensions: 11x11
Bedroom 3
- Features: Carpet
- Level: Upper
- Area: 110 Square Feet
- Dimensions: 10x11
Dining room
- Features: Carpet
- Level: Main
- Area: 121 Square Feet
- Dimensions: 11x11
Great room
- Features: Carpet
- Level: Main
- Area: 256 Square Feet
- Dimensions: 16x16
Kitchen
- Features: Vinyl
- Level: Main
- Area: 165 Square Feet
- Dimensions: 11x15
Laundry
- Features: Vinyl
- Level: Main
- Area: 55 Square Feet
- Dimensions: 11x5
Loft
- Features: Carpet
- Level: Upper
- Area: 165 Square Feet
- Dimensions: 15x11
Heating
- Electric
Appliances
- Included: Dishwasher, Electric Water Heater, Disposal, MicroHood, Electric Oven, Refrigerator
- Laundry: Laundry Room
Features
- Attic Access, Vaulted Ceiling(s), Ceiling Fan(s), High Speed Internet, Supplemental Storage, Walk-In Closet(s)
- Windows: Screens, Windows Vinyl
- Has basement: No
- Attic: Access Only
Interior area
- Total structure area: 1,685
- Total interior livable area: 1,685 sqft
Property
Parking
- Total spaces: 2
- Parking features: Attached
- Attached garage spaces: 2
Features
- Levels: One and One Half
- Stories: 1
- Patio & porch: Covered, Patio
- Fencing: Fenced,Invisible
- Has view: Yes
- View description: Pond
- Water view: Pond
Lot
- Size: 9,147 sqft
- Features: Corner Lot, Sidewalks, Trees-Small (Under 20 Ft)
Details
- Parcel number: 481525200005013015
- Horse amenities: None
Construction
Type & style
- Home type: SingleFamily
- Architectural style: Traditional
- Property subtype: Residential, Single Family Residence
Materials
- Vinyl With Brick
- Foundation: Slab
Condition
- New construction: No
- Year built: 2022
Details
- Builder name: Arbor
Utilities & green energy
- Electric: 200+ Amp Service
- Water: Municipal/City
- Utilities for property: Electricity Connected, Sewer Connected, Water Connected
Community & neighborhood
Location
- Region: Pendleton
- Subdivision: Maple Trails
Price history
| Date | Event | Price |
|---|---|---|
| 6/2/2025 | Sold | $301,500-2.7%$179/sqft |
Source: | ||
| 4/30/2025 | Pending sale | $310,000$184/sqft |
Source: | ||
| 3/19/2025 | Listed for sale | $310,000$184/sqft |
Source: | ||
Public tax history
| Year | Property taxes | Tax assessment |
|---|---|---|
| 2024 | $2,727 +33987.5% | $298,300 +9.4% |
| 2023 | $8 | $272,700 +68075% |
| 2022 | -- | $400 |
Find assessor info on the county website
Neighborhood: 46064
Nearby schools
GreatSchools rating
- 8/10Maple Ridge Elementary SchoolGrades: PK-6Distance: 0.4 mi
- 5/10Pendleton Heights Middle SchoolGrades: 7-8Distance: 4.1 mi
- 9/10Pendleton Heights High SchoolGrades: 9-12Distance: 3.7 mi
Schools provided by the listing agent
- Middle: Pendleton Heights Middle School
- High: Pendleton Heights High School
Source: MIBOR as distributed by MLS GRID. This data may not be complete. We recommend contacting the local school district to confirm school assignments for this home.
Get a cash offer in 3 minutes
Find out how much your home could sell for in as little as 3 minutes with a no-obligation cash offer.
Estimated market value$318,300
Get a cash offer in 3 minutes
Find out how much your home could sell for in as little as 3 minutes with a no-obligation cash offer.
Estimated market value
$318,300


