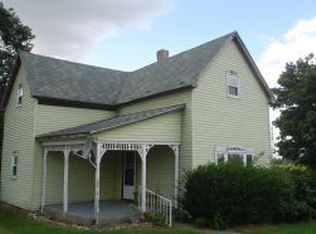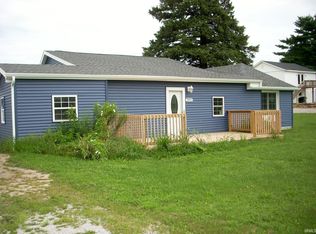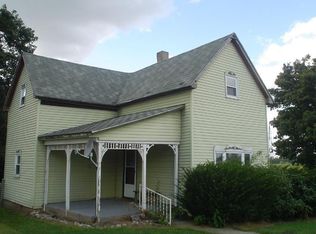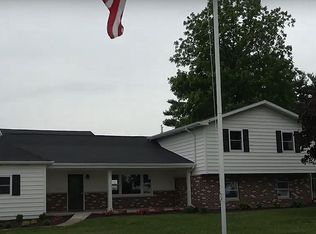Closed
$255,000
6894 S State Road 25, Rochester, IN 46975
3beds
2,198sqft
Single Family Residence
Built in 1964
4.6 Acres Lot
$295,500 Zestimate®
$--/sqft
$1,567 Estimated rent
Home value
$295,500
$266,000 - $325,000
$1,567/mo
Zestimate® history
Loading...
Owner options
Explore your selling options
What's special
2108 one level mid-century home on 4.6+- acres in Caston school district. 3 bedrooms, 1.5 baths, living room, family room, 20x30 sunroom, foyer. Brick fireplace. Attached garage with extra 18x20 garage storage on site. Lovely rolling lawn with mature trees and plantings. 64x32 pole barn with electric. This home has been loved and well maintained by the current owner. This home is being sold in "AS IS CONDITION". Inspections are welcomed but no repairs will be made.
Zillow last checked: 8 hours ago
Listing updated: October 07, 2023 at 11:01am
Listed by:
Susan Morris 574-298-8652,
Rochester Realty, LLC
Bought with:
Chuck Pocock, III
MANITOU REALTY and AUCTION, INC.
Source: IRMLS,MLS#: 202330029
Facts & features
Interior
Bedrooms & bathrooms
- Bedrooms: 3
- Bathrooms: 2
- Full bathrooms: 1
- 1/2 bathrooms: 1
- Main level bedrooms: 3
Bedroom 1
- Level: Main
Bedroom 2
- Level: Main
Family room
- Level: Main
- Area: 361
- Dimensions: 19 x 19
Kitchen
- Level: Main
- Area: 304
- Dimensions: 19 x 16
Living room
- Level: Main
- Area: 440
- Dimensions: 22 x 20
Heating
- Electric, Forced Air
Cooling
- Central Air
Appliances
- Included: Disposal, Dishwasher, Refrigerator, Washer, Electric Cooktop, Dryer-Electric, Electric Oven, Electric Water Heater
- Laundry: Electric Dryer Hookup
Features
- Kitchenette
- Flooring: Carpet, Parquet, Vinyl, Ceramic Tile
- Basement: Crawl Space,Partial,Partially Finished,Block
- Number of fireplaces: 1
- Fireplace features: Family Room
Interior area
- Total structure area: 2,535
- Total interior livable area: 2,198 sqft
- Finished area above ground: 2,108
- Finished area below ground: 90
Property
Parking
- Total spaces: 1
- Parking features: Attached, Garage Door Opener, Stone
- Attached garage spaces: 1
- Has uncovered spaces: Yes
Features
- Levels: One
- Stories: 1
Lot
- Size: 4.60 Acres
- Features: Level, Rural
Details
- Additional structures: Pole/Post Building
- Additional parcels included: 2511-99-300-007.020-004
- Parcel number: 251199300006.000004
Construction
Type & style
- Home type: SingleFamily
- Architectural style: Ranch
- Property subtype: Single Family Residence
Materials
- Wood Siding, Limestone
- Roof: Shingle
Condition
- New construction: No
- Year built: 1964
Utilities & green energy
- Electric: Duke Energy Indiana
- Sewer: Septic Tank
- Water: Well
Community & neighborhood
Location
- Region: Rochester
- Subdivision: None
Other
Other facts
- Listing terms: Cash,Conventional
Price history
| Date | Event | Price |
|---|---|---|
| 10/6/2023 | Sold | $255,000+2% |
Source: | ||
| 8/28/2023 | Price change | $250,000-9.1% |
Source: | ||
| 8/21/2023 | Listed for sale | $275,000 |
Source: | ||
Public tax history
| Year | Property taxes | Tax assessment |
|---|---|---|
| 2024 | $391 +2% | $187,900 +4.2% |
| 2023 | $383 +2% | $180,400 +6.1% |
| 2022 | $375 +2% | $170,000 +7.3% |
Find assessor info on the county website
Neighborhood: 46975
Nearby schools
GreatSchools rating
- 7/10Caston Elementary SchoolGrades: K-5Distance: 2.9 mi
- 6/10Caston Jr-Sr High SchoolGrades: 6-12Distance: 2.9 mi
Schools provided by the listing agent
- Elementary: Caston
- Middle: Caston Jr/Sr
- High: Caston Jr/Sr
- District: Caston S.D.
Source: IRMLS. This data may not be complete. We recommend contacting the local school district to confirm school assignments for this home.

Get pre-qualified for a loan
At Zillow Home Loans, we can pre-qualify you in as little as 5 minutes with no impact to your credit score.An equal housing lender. NMLS #10287.



