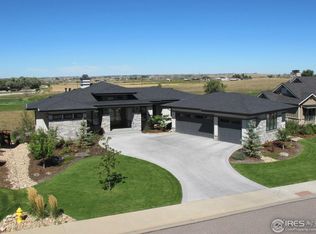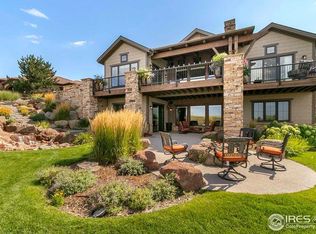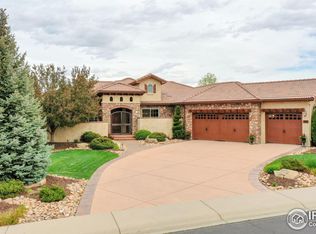Sold for $2,035,000
$2,035,000
6894 Ridgeline Dr, Timnath, CO 80547
4beds
6,092sqft
Residential-Detached, Residential
Built in 2015
0.38 Acres Lot
$2,018,000 Zestimate®
$334/sqft
$5,088 Estimated rent
Home value
$2,018,000
$1.92M - $2.12M
$5,088/mo
Zestimate® history
Loading...
Owner options
Explore your selling options
What's special
Welcome to resort-style living in this stunning home situated on the 5th fairway of the Harmony Club golf course, offering breathtaking views of Timnath Reservoir and the Rocky Mountains! The great room features floor-to-ceiling windows, a gas fireplace with built-in shelving, surround sound wiring, and a beautiful beamed ceiling. The gorgeous kitchen boasts an enormous island, beautiful cabinetry, under cabinet lighting, a spacious breakfast nook, high-end Thermador appliances, and a huge walk-in pantry. The primary bedroom includes a vaulted beamed ceiling, a luxurious bathroom with an oversized shower and soaking tub, a massive walk-in closet, and a patio door leading to the deck. Enjoy the large covered deck with a fireplace, perfect for overlooking the golf course, lake, open space, and watching the 4th of July fireworks show over Timnath Reservoir. The finished walkout basement includes a large rec room, an exercise room, a wine cellar and wet bar with a built-in microwave, dishwasher and wine refrigerator. Each bedroom has its own private ensuite bathroom, ensuring comfort and privacy for guests. The formal dining room is complimented by a butler's pantry, and there's a main floor study for added convenience. The large laundry room and mudroom both come with additional storage space and beautiful built-in cabinetry. The three car garage has a service door and is nicely finished with textured drywall and epoxy flooring. Harmony Club amenities include an outdoor saltwater pool w/ a slide, a fitness center, tennis courts, half court basketball, pickleball courts, a pro shop, clubhouse, and two restaurants. This home offers an unparalleled combination of luxury, comfort, and breathtaking views!
Zillow last checked: 8 hours ago
Listing updated: November 01, 2024 at 03:22pm
Listed by:
Lindsay Arnett 970-226-5511,
Berkshire Hathaway HomeServices Rocky Mountain, Realtors-Fort Collins,
Georgena Arnett 970-481-9801,
Berkshire Hathaway HomeServices Rocky Mountain, Realtors-Fort Collins
Bought with:
Natalie Pierson
Focal Real Estate Group
Source: IRES,MLS#: 1015641
Facts & features
Interior
Bedrooms & bathrooms
- Bedrooms: 4
- Bathrooms: 5
- Full bathrooms: 2
- 3/4 bathrooms: 2
- 1/2 bathrooms: 1
- Main level bedrooms: 2
Primary bedroom
- Area: 288
- Dimensions: 18 x 16
Bedroom 2
- Area: 180
- Dimensions: 15 x 12
Bedroom 3
- Area: 288
- Dimensions: 18 x 16
Bedroom 4
- Area: 182
- Dimensions: 14 x 13
Dining room
- Area: 196
- Dimensions: 14 x 14
Kitchen
- Area: 434
- Dimensions: 31 x 14
Living room
- Area: 408
- Dimensions: 24 x 17
Heating
- Forced Air
Cooling
- Central Air, Ceiling Fan(s)
Appliances
- Included: Electric Range/Oven, Gas Range/Oven, Double Oven, Dishwasher, Refrigerator, Bar Fridge, Washer, Dryer, Microwave, Disposal
- Laundry: Sink, Washer/Dryer Hookups, Main Level
Features
- Study Area, Eat-in Kitchen, Separate Dining Room, Cathedral/Vaulted Ceilings, Open Floorplan, Pantry, Walk-In Closet(s), Wet Bar, Kitchen Island, Two Primary Suites, High Ceilings, Beamed Ceilings, Split Bedroom Floor Plan, Open Floor Plan, Walk-in Closet, 9ft+ Ceilings
- Flooring: Wood, Wood Floors, Tile, Carpet
- Windows: Window Coverings, Bay Window(s), Bay or Bow Window
- Basement: Partially Finished
- Has fireplace: Yes
- Fireplace features: 2+ Fireplaces, Gas, Great Room, Basement
Interior area
- Total structure area: 6,092
- Total interior livable area: 6,092 sqft
- Finished area above ground: 3,044
- Finished area below ground: 3,048
Property
Parking
- Total spaces: 3
- Parking features: Garage Door Opener
- Attached garage spaces: 3
- Details: Garage Type: Attached
Accessibility
- Accessibility features: Main Floor Bath, Accessible Bedroom, Main Level Laundry
Features
- Stories: 1
- Patio & porch: Patio, Deck
- Spa features: Community
- Fencing: Fenced,Wood
- Has view: Yes
- View description: Mountain(s), Hills, Plains View, Water
- Has water view: Yes
- Water view: Water
Lot
- Size: 0.38 Acres
- Features: Curbs, Gutters, Sidewalks, Lawn Sprinkler System, Sloped, On Golf Course, Near Golf Course, Abuts Private Open Space
Details
- Parcel number: R1645497
- Zoning: Res
- Special conditions: Private Owner
Construction
Type & style
- Home type: SingleFamily
- Architectural style: Ranch
- Property subtype: Residential-Detached, Residential
Materials
- Wood/Frame
- Roof: Composition
Condition
- Not New, Previously Owned
- New construction: No
- Year built: 2015
Details
- Builder name: Province
Utilities & green energy
- Electric: Electric, Xcel
- Gas: Natural Gas, Xcel
- Sewer: District Sewer
- Water: District Water, FCLWD
- Utilities for property: Natural Gas Available, Electricity Available
Community & neighborhood
Community
- Community features: Clubhouse, Tennis Court(s), Hot Tub, Pool, Fitness Center, Hiking/Biking Trails
Location
- Region: Timnath
- Subdivision: Harmony Club
HOA & financial
HOA
- Has HOA: Yes
- HOA fee: $290 monthly
- Services included: Common Amenities, Management
- Second HOA fee: $15 monthly
Other
Other facts
- Listing terms: Cash,Conventional,VA Loan
- Road surface type: Paved
Price history
| Date | Event | Price |
|---|---|---|
| 11/1/2024 | Sold | $2,035,000-3.1%$334/sqft |
Source: | ||
| 9/20/2024 | Pending sale | $2,100,000$345/sqft |
Source: | ||
| 8/2/2024 | Listed for sale | $2,100,000+82.7%$345/sqft |
Source: | ||
| 1/23/2015 | Sold | $1,149,300$189/sqft |
Source: | ||
Public tax history
| Year | Property taxes | Tax assessment |
|---|---|---|
| 2024 | $11,983 +17% | $122,268 -1% |
| 2023 | $10,241 -1% | $123,455 +25.5% |
| 2022 | $10,348 +1.2% | $98,343 -2.8% |
Find assessor info on the county website
Neighborhood: 80547
Nearby schools
GreatSchools rating
- 8/10Timnath Elementary SchoolGrades: PK-5Distance: 1.7 mi
- 5/10Timnath Middle-High SchoolGrades: 6-12Distance: 3.1 mi
Schools provided by the listing agent
- Elementary: Timnath
- Middle: Timnath Middle-High School
- High: Timnath Middle-High School
Source: IRES. This data may not be complete. We recommend contacting the local school district to confirm school assignments for this home.
Get a cash offer in 3 minutes
Find out how much your home could sell for in as little as 3 minutes with a no-obligation cash offer.
Estimated market value$2,018,000
Get a cash offer in 3 minutes
Find out how much your home could sell for in as little as 3 minutes with a no-obligation cash offer.
Estimated market value
$2,018,000


