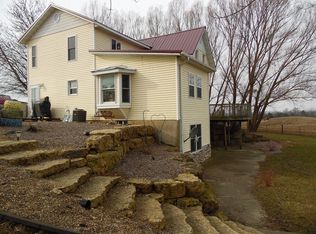Sold for $295,000
$295,000
6894 N High Ridge Rd, Galena, IL 61036
3beds
1,920sqft
Single Family Residence
Built in 1975
2.69 Acres Lot
$320,700 Zestimate®
$154/sqft
$1,976 Estimated rent
Home value
$320,700
$305,000 - $340,000
$1,976/mo
Zestimate® history
Loading...
Owner options
Explore your selling options
What's special
Motivated seller! Rare opportunity to own a 2.69-acre farmette with too many updates to mention! On a paved road just outside of downtown Galena, and minutes away from hospitals, restaurants and shopping, this is a great location! This cute 3-bedroom, 2-bath home is in a very quiet area with incredible country views! The landscape of the property includes wooded areas with cherry trees and pine trees. The yard is fenced-in making it great for small animals or simply relaxing to watch beautiful sunsets and views of Sinsinawa Mound. Inside is a bright, airy kitchen with a walk-in pantry, small coffee bar area, and is open to a comfortable dining room with beautiful south-facing bay windows. The spacious master bedroom has a walk-in closet, a full bath with dual shower heads, and a large sitting area. The whole home has lots of windows with new window treatments, allowing beautiful natural light throughout! Additional features include solid doors, newer windows, and plenty of storage, with a newly paved driveway allowing for plenty of parking. The lower level has room for two cars and plenty of space for a workshop.
Zillow last checked: 8 hours ago
Listing updated: January 05, 2026 at 12:50pm
Listed by:
MARYANNE MULCAHEY 563-590-2486,
Eagle Ridge Realty
Bought with:
Lori Droessler Real Estate, Inc.
Source: NorthWest Illinois Alliance of REALTORS®,MLS#: 202400068
Facts & features
Interior
Bedrooms & bathrooms
- Bedrooms: 3
- Bathrooms: 2
- Full bathrooms: 2
- Main level bathrooms: 2
- Main level bedrooms: 3
Primary bedroom
- Level: Main
- Area: 280.8
- Dimensions: 12 x 23.4
Bedroom 2
- Level: Main
- Area: 104.4
- Dimensions: 9 x 11.6
Bedroom 3
- Level: Main
- Area: 92.8
- Dimensions: 8 x 11.6
Dining room
- Level: Main
Kitchen
- Level: Main
- Area: 112.8
- Dimensions: 12 x 9.4
Living room
- Level: Main
- Area: 295.8
- Dimensions: 25.5 x 11.6
Heating
- Forced Air, Propane
Cooling
- Central Air
Appliances
- Included: Dishwasher, Dryer, Microwave, Refrigerator, Stove/Cooktop, Washer, Water Softener, LP Gas Tank, LP Gas Water Heater
- Laundry: Main Level, In Basement
Features
- Walk-In Closet(s)
- Windows: Window Treatments
- Basement: Full,Basement Entrance
- Has fireplace: No
Interior area
- Total structure area: 1,920
- Total interior livable area: 1,920 sqft
- Finished area above ground: 1,920
- Finished area below ground: 0
Property
Parking
- Total spaces: 2
- Parking features: Asphalt, Attached, Garage Door Opener, Underground
- Garage spaces: 2
Features
- Patio & porch: Deck, Deck-Covered, Screened
- Fencing: Invisible,Fenced
- Has view: Yes
- View description: Country, Panorama
Lot
- Size: 2.69 Acres
- Dimensions: 448 x 282.47 x 263.06 x 510.05
- Features: Rural
Details
- Parcel number: 431900012110
Construction
Type & style
- Home type: SingleFamily
- Architectural style: Ranch
- Property subtype: Single Family Residence
Materials
- Siding, Vinyl
- Roof: Metal
Condition
- Year built: 1975
Utilities & green energy
- Electric: Circuit Breakers
- Sewer: Septic Tank
- Water: Well
Community & neighborhood
Location
- Region: Galena
- Subdivision: IL
Other
Other facts
- Price range: $295K - $295K
- Ownership: Fee Simple
- Road surface type: Hard Surface Road
Price history
| Date | Event | Price |
|---|---|---|
| 4/1/2024 | Sold | $295,000-1.3%$154/sqft |
Source: | ||
| 2/13/2024 | Pending sale | $299,000$156/sqft |
Source: | ||
| 1/6/2024 | Listed for sale | $299,000+15%$156/sqft |
Source: | ||
| 2/10/2023 | Sold | $260,000-2.6%$135/sqft |
Source: | ||
| 12/9/2022 | Pending sale | $267,000$139/sqft |
Source: | ||
Public tax history
| Year | Property taxes | Tax assessment |
|---|---|---|
| 2024 | $3,053 -19.7% | $81,797 +53.4% |
| 2023 | $3,804 -4.6% | $53,315 |
| 2022 | $3,986 +7.4% | $53,315 +10% |
Find assessor info on the county website
Neighborhood: 61036
Nearby schools
GreatSchools rating
- NAGalena Middle SchoolGrades: 5-8Distance: 3.7 mi
- 7/10Galena High SchoolGrades: 9-12Distance: 3.8 mi
- 8/10Galena Primary SchoolGrades: PK-4Distance: 3.9 mi
Schools provided by the listing agent
- Elementary: Galena
- Middle: Galena
- High: Galena
- District: Galena
Source: NorthWest Illinois Alliance of REALTORS®. This data may not be complete. We recommend contacting the local school district to confirm school assignments for this home.

Get pre-qualified for a loan
At Zillow Home Loans, we can pre-qualify you in as little as 5 minutes with no impact to your credit score.An equal housing lender. NMLS #10287.
