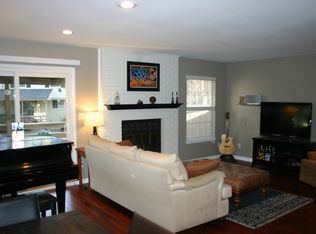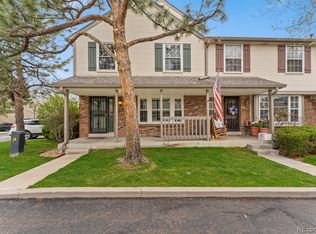Discover this cozy yet spacious 3-bedroom, 4-bathroom home in the heart of DTC! Each bedroom boasts its own private bath, ensuring ultimate comfort and convenience. Nestled in a clean, safe neighborhood within the highly desirable Cherry Creek School District, this home is perfect for families and professionals alike. Enjoy the perks of a two-car garage, plus fantastic community amenities, including a pool and tennis court. The versatile upstairs loft offers the perfect space for a home office or welcoming guest retreat. Located just minutes from Fiddler's Green Amphitheater, Park Meadows, Lone Tree, and ViewHouse Centennial, with easy access to downtown in just 20-25 minutes. Don't miss out on this prime location schedule a tour today! Owner pays for water and trash, renter pays for electricity and internet. No smoking, pets can be negotiated. 2 cars in garage, but 3rd car is required by HOA to have a permit (30/month). 1 year lease minimum.
This property is off market, which means it's not currently listed for sale or rent on Zillow. This may be different from what's available on other websites or public sources.

