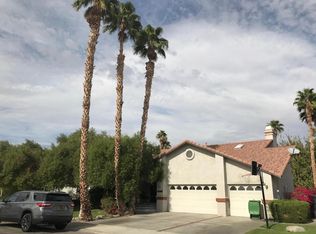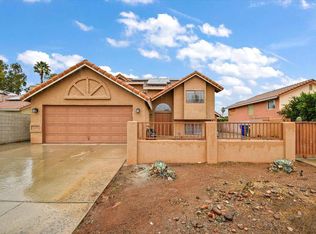Sold for $635,000
Listing Provided by:
Carla Hitchcock DRE #00898993 760-774-9053,
Coldwell Banker Realty
Bought with: Desert Sands Realty
$635,000
68932 Durango Rd, Cathedral City, CA 92234
4beds
2,260sqft
Single Family Residence
Built in 1988
9,147 Square Feet Lot
$-- Zestimate®
$281/sqft
$3,876 Estimated rent
Home value
Not available
Estimated sales range
Not available
$3,876/mo
Zestimate® history
Loading...
Owner options
Explore your selling options
What's special
A MUST see to appreciate this unique, multi-level floor plan offering privacy and ample room for every member of the family. At ground level you will enter the large foyer into the spacious living room, dining, kitchen & breakfast room. From the dining area, step down to the spacious bonus/TV room with slider to patio plus a very private Junior Suite w/bath (new vanity). The stairs in the living area lead to a large landing with access to the spacious primary suite with slider to a large, private balcony overlooking the Newly Refreshed Pool & Spa with New Tile and Pebble Tec Surface. There are dual closets, new vanity, soaking tub, amd shower. The 3rd bath (new vanity) is located on this landing for access by the 2 additional bedrooms. Home shows light and bright with newer dual-pane windows, 2 inviting window seats, ceiling fans, textured ceilings, stainless appliances and granite counters in the kitchen. The backyard is perfect for entertaining with the inviting pool/spa, gazebo, and plenty of space for entertaining family and friends as well as enjoying the mountain view. And for those with RVs, trailers or extra vehicles that need to park behind gates, the sideyard of this home is perfect. The HVAC is newer and there is solar (owned NOT leased) for comfortable living. Move in ready; call today.
Zillow last checked: 8 hours ago
Listing updated: December 04, 2024 at 06:05pm
Listing Provided by:
Carla Hitchcock DRE #00898993 760-774-9053,
Coldwell Banker Realty
Bought with:
Bruce Busher, DRE #01301880
Desert Sands Realty
Source: CRMLS,MLS#: 219112499DA Originating MLS: California Desert AOR & Palm Springs AOR
Originating MLS: California Desert AOR & Palm Springs AOR
Facts & features
Interior
Bedrooms & bathrooms
- Bedrooms: 4
- Bathrooms: 3
- Full bathrooms: 3
Primary bedroom
- Features: Primary Suite
Bathroom
- Features: Bathtub, Low Flow Plumbing Fixtures, Linen Closet, Separate Shower, Tub Shower, Vanity
Kitchen
- Features: Granite Counters
Heating
- Central, Forced Air, Fireplace(s), Natural Gas
Cooling
- Central Air, Electric
Appliances
- Included: Dishwasher, Disposal, Gas Range, Gas Water Heater, Microwave, Refrigerator
- Laundry: Laundry Room
Features
- Breakfast Area, Separate/Formal Dining Room, High Ceilings, Primary Suite, Utility Room
- Flooring: Carpet, Tile
- Doors: Sliding Doors
- Windows: Blinds, Double Pane Windows
- Has fireplace: Yes
- Fireplace features: Gas, Gas Starter, Living Room
Interior area
- Total interior livable area: 2,260 sqft
Property
Parking
- Total spaces: 3
- Parking features: Driveway, Garage, Garage Door Opener
- Attached garage spaces: 2
- Uncovered spaces: 1
Features
- Levels: Multi/Split
- Patio & porch: Concrete, Covered
- Has private pool: Yes
- Pool features: Electric Heat, In Ground, Pebble, Private
- Spa features: Heated, In Ground, Private
- Fencing: Block
- Has view: Yes
- View description: Mountain(s), Pool
Lot
- Size: 9,147 sqft
- Features: Back Yard, Front Yard, Lawn, Landscaped, Paved
Details
- Additional structures: Gazebo
- Parcel number: 675361028
- Special conditions: Standard
Construction
Type & style
- Home type: SingleFamily
- Architectural style: Traditional
- Property subtype: Single Family Residence
Materials
- Stucco
- Foundation: Slab
- Roof: Tile
Condition
- New construction: No
- Year built: 1988
Community & neighborhood
Location
- Region: Cathedral City
- Subdivision: Panorama
Other
Other facts
- Listing terms: Cash,Cash to New Loan,Conventional
Price history
| Date | Event | Price |
|---|---|---|
| 7/16/2024 | Sold | $635,000$281/sqft |
Source: | ||
| 7/13/2024 | Pending sale | $635,000$281/sqft |
Source: | ||
| 6/11/2024 | Contingent | $635,000$281/sqft |
Source: | ||
| 6/5/2024 | Listed for sale | $635,000+273.5%$281/sqft |
Source: | ||
| 6/12/2012 | Sold | $170,000+0.1%$75/sqft |
Source: | ||
Public tax history
| Year | Property taxes | Tax assessment |
|---|---|---|
| 2025 | $8,425 +5.8% | $635,000 +11% |
| 2024 | $7,966 -0.3% | $572,220 +2% |
| 2023 | $7,987 +142.5% | $561,000 +178.8% |
Find assessor info on the county website
Neighborhood: Panorama
Nearby schools
GreatSchools rating
- 6/10Landau Elementary SchoolGrades: K-5Distance: 0.8 mi
- 6/10James Workman Middle SchoolGrades: 6-8Distance: 0.4 mi
- 6/10Rancho Mirage HighGrades: 9-12Distance: 1.7 mi
Get pre-qualified for a loan
At Zillow Home Loans, we can pre-qualify you in as little as 5 minutes with no impact to your credit score.An equal housing lender. NMLS #10287.

