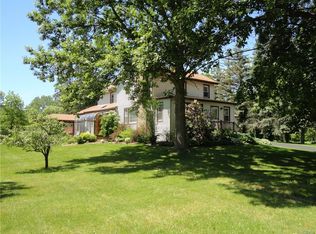Charming split level home with ample space both indoors and out. Enjoy the sunsets from the comforts of a large three season room overlooking the expansive yard. Four bedrooms with beautiful hardwoods compliment the freshly tiled bathroom upstairs. Spacious kitchen with a double oven, cook-top and a breakfast or coffee bar leads into the dining room and large living room with vaulted ceiling. Beautiful setting with 1.3 acres on a quiet road yet still close to 690. Home is currently being used as a single family home, but is zoned for multifamily. Easy to convert back to an in-law suite, or rent out a portion of the home for extra income.
This property is off market, which means it's not currently listed for sale or rent on Zillow. This may be different from what's available on other websites or public sources.
