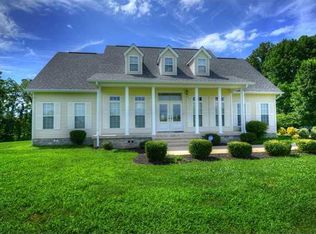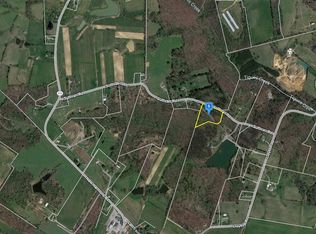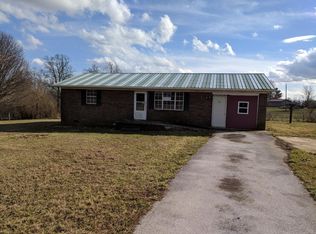Beautiful 4 bedroom, 3 bathroom home situated on 6+ private acres located on one of our gorgeous Tennessee mountains. Offering the beauty of the mountain but just mins from downtown Dayton. Large living room with a beautiful stone fireplace (gas logs) that you can enjoy on the cool mornings. The owner has just remodeled the master bathroom with a beautiful walk-in tiled shower, also offering double sinks and two walk-in-closets, you will love it. Kitchen has custom cabinets with solid countertops, breakfast area, and seller is leaving all appliances for the new owners. If you like a large laundry room we have it, washer and dryer staying. Upstairs you will find two bedrooms and in addition we have a oversized bonus room that is open and ready for any plans you may have. Two car garage with access to the kitchen area for easy unloading. New deck off the sunroom is just a few years old and has just been beautifully stained, firepit is ready to enjoy also. With over 6ac included you have plenty of privacy and room for any outbuilding you may need, no restrictions on this one. Call today for a showing, easy to show anytime.
This property is off market, which means it's not currently listed for sale or rent on Zillow. This may be different from what's available on other websites or public sources.


