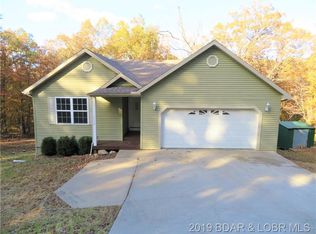Sold on 06/06/25
Price Unknown
6893 Huntington Rd, Osage Beach, MO 65065
2beds
2baths
1,116sqft
SingleFamily
Built in 1965
10,018 Square Feet Lot
$209,100 Zestimate®
$--/sqft
$1,562 Estimated rent
Home value
$209,100
$180,000 - $243,000
$1,562/mo
Zestimate® history
Loading...
Owner options
Explore your selling options
What's special
Welcome to 6893 Huntington Rd! This 2 bedroom, 1.5 half bath home is ready for its new owners! The property sits on a double lot, just outside city limits, yet close to town. It would make a great first-time home or anyone looking to downsize. The kitchen has had some updates and includes a small kitchen island for extra storage/counter space. Enjoy the natural light from the sunken living room or the two bedrooms. The bathroom is large and airy and has storage for all your and your family's needs. You can play with your kids and dog in the yard as it is a dead-end street. Add a hot tub to the existing concrete slab and take in the park-like setting. There is a carport to protect your cars from the weather or your lawn equipment. The property also comes with an additional lot, which measures approx 50x195. It is right across from the property. Call today to schedule your showing......... Your dream home awaits! Needs new septic system.
Facts & features
Interior
Bedrooms & bathrooms
- Bedrooms: 2
- Bathrooms: 2
Heating
- Forced air
Appliances
- Included: Dishwasher, Dryer, Garbage disposal, Microwave, Refrigerator, Washer
Features
- Flooring: Tile, Laminate
Interior area
- Total interior livable area: 1,116 sqft
Property
Parking
- Parking features: Carport, Garage - Detached
Features
- Exterior features: Vinyl
Lot
- Size: 10,018 sqft
Details
- Parcel number: 08802800000008008000
Construction
Type & style
- Home type: SingleFamily
Materials
- Frame
- Roof: Composition
Condition
- Year built: 1965
Community & neighborhood
Location
- Region: Osage Beach
Other
Other facts
- Bath 1 Level: Main
- Bedroom 2 Level: Main
- ExteriorFeatures: Storage Shed
- Kitchen Level: Main
- Living Room Level: Main
- PossibleUse: Residential
- School District: Camdenton
- Water Type: Private Well
- Driveway: Gravel
- Bath 2 Level: Main
- Style: 1 Story
- Year Built: 1960-1969
- Master Bedroom 2 Level: Main
- Sewer Type: Septic
- House Color: Taupe
- Property Location: Cntry/Offshr(Out of City Lmts)
- Foundation Materials: Slab
Price history
| Date | Event | Price |
|---|---|---|
| 6/6/2025 | Sold | -- |
Source: Agent Provided Report a problem | ||
| 4/19/2025 | Contingent | $234,900$210/sqft |
Source: | ||
| 4/11/2025 | Listed for sale | $234,900+9.3%$210/sqft |
Source: | ||
| 11/8/2024 | Sold | -- |
Source: Agent Provided Report a problem | ||
| 10/28/2024 | Pending sale | $215,000$193/sqft |
Source: | ||
Public tax history
| Year | Property taxes | Tax assessment |
|---|---|---|
| 2025 | $409 +0.1% | $9,640 |
| 2024 | $409 -6% | $9,640 |
| 2023 | $435 +1.6% | $9,640 |
Find assessor info on the county website
Neighborhood: 65065
Nearby schools
GreatSchools rating
- 3/10Osage Beach Elementary SchoolGrades: PK-4Distance: 2.9 mi
- 7/10Camdenton Middle SchoolGrades: 7-8Distance: 6.1 mi
- 6/10Camdenton High SchoolGrades: 9-12Distance: 6.1 mi
Schools provided by the listing agent
- District: Camdenton
Source: The MLS. This data may not be complete. We recommend contacting the local school district to confirm school assignments for this home.
