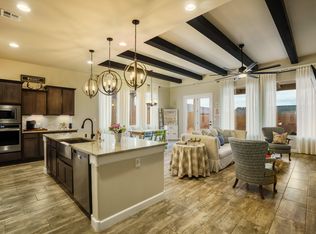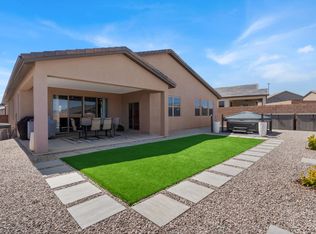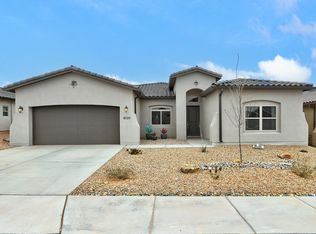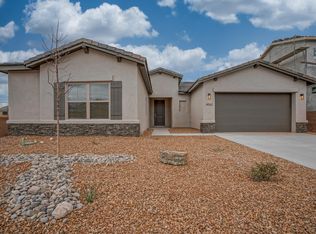Sold
Price Unknown
6893 Cleary Loop NE, Rio Rancho, NM 87144
4beds
2,119sqft
Single Family Residence
Built in ----
6,969.6 Square Feet Lot
$452,600 Zestimate®
$--/sqft
$2,544 Estimated rent
Home value
$452,600
$430,000 - $475,000
$2,544/mo
Zestimate® history
Loading...
Owner options
Explore your selling options
What's special
In up-and-coming Rio Rancho, NM you'll find this beautiful newer build. This home has all the characteristics screaming welcome home. You're greeted by a low to no maintenance xeroscaped yard that serve as the starting point for the experience this home will bring to your housing search. Rare to this area, you'll enter through a small dedicated mud space that leads to the great room. Here you'll be become obsessed with the coffered ceilings and amazing bronze light fixtures that you'll find throughout the house. This open floor concept keeps things modern, sleek, with a lot of natural light. The Gourmet kitchen features stainless steel appliances, a farm sink, and beautiful cashmere cream granite counter tops perfect for a delicious spread. This home provides 4 bedrooms, 2 baths
Zillow last checked: 8 hours ago
Listing updated: April 29, 2025 at 11:40am
Listed by:
Griselda Veronica Valverde 505-730-0148,
Realty One of New Mexico
Bought with:
Clayton T Roggy, 52107
Coldwell Banker Legacy
Source: SWMLS,MLS#: 1030634
Facts & features
Interior
Bedrooms & bathrooms
- Bedrooms: 4
- Bathrooms: 3
- Full bathrooms: 2
- 1/2 bathrooms: 1
Primary bedroom
- Level: Main
- Area: 214.47
- Dimensions: 14.11 x 15.2
Bedroom 2
- Level: Main
- Area: 116.48
- Dimensions: 11.2 x 10.4
Bedroom 3
- Level: Main
- Area: 119.18
- Dimensions: 10.1 x 11.8
Bedroom 4
- Level: Main
- Area: 139.92
- Dimensions: 13.2 x 10.6
Kitchen
- Level: Main
- Area: 191.58
- Dimensions: 18.6 x 10.3
Living room
- Level: Main
- Area: 209.43
- Dimensions: 13 x 16.11
Heating
- Central, Forced Air, Natural Gas
Cooling
- Refrigerated
Appliances
- Included: Cooktop, Dishwasher
- Laundry: Washer Hookup, Dryer Hookup, ElectricDryer Hookup
Features
- Ceiling Fan(s), Separate/Formal Dining Room, Dual Sinks, High Ceilings, Main Level Primary, Pantry, Shower Only, Separate Shower, Walk-In Closet(s)
- Flooring: Carpet, Tile
- Windows: Vinyl
- Has basement: No
- Number of fireplaces: 1
- Fireplace features: Gas Log
Interior area
- Total structure area: 2,119
- Total interior livable area: 2,119 sqft
Property
Parking
- Total spaces: 2
- Parking features: Attached, Garage
- Attached garage spaces: 2
Accessibility
- Accessibility features: None
Features
- Levels: One
- Stories: 1
- Patio & porch: Covered, Patio
- Exterior features: Private Yard
- Fencing: Wall
Lot
- Size: 6,969 sqft
- Features: Corner Lot, Landscaped, Planned Unit Development, Xeriscape
Details
- Parcel number: 1017074109167
- Zoning description: R-1
Construction
Type & style
- Home type: SingleFamily
- Property subtype: Single Family Residence
Materials
- Frame, Stucco
- Roof: Pitched,Tile
Condition
- Resale
- New construction: No
Details
- Builder name: Hakes Brothers
Utilities & green energy
- Electric: None
- Sewer: Public Sewer
- Water: Public
- Utilities for property: Cable Available, Electricity Connected, Natural Gas Connected, Sewer Connected
Green energy
- Energy efficient items: Solar Panel(s)
- Energy generation: Solar
- Water conservation: Water-Smart Landscaping
Community & neighborhood
Security
- Security features: Smoke Detector(s)
Location
- Region: Rio Rancho
HOA & financial
HOA
- Has HOA: Yes
- HOA fee: $462 monthly
- Services included: Common Areas
Other
Other facts
- Listing terms: Cash,Conventional,FHA,VA Loan
Price history
| Date | Event | Price |
|---|---|---|
| 5/1/2023 | Sold | -- |
Source: | ||
| 3/31/2023 | Pending sale | $440,000$208/sqft |
Source: | ||
| 3/23/2023 | Price change | $440,000-1.1%$208/sqft |
Source: | ||
| 3/8/2023 | Listed for sale | $445,000+11.1%$210/sqft |
Source: | ||
| 12/28/2021 | Sold | -- |
Source: | ||
Public tax history
| Year | Property taxes | Tax assessment |
|---|---|---|
| 2025 | $5,980 -3.6% | $138,753 -1.4% |
| 2024 | $6,200 +8% | $140,784 +10.1% |
| 2023 | $5,742 +1.7% | $127,921 +3% |
Find assessor info on the county website
Neighborhood: 87144
Nearby schools
GreatSchools rating
- 6/10Sandia Vista Elementary SchoolGrades: PK-5Distance: 0.4 mi
- 8/10Mountain View Middle SchoolGrades: 6-8Distance: 0.5 mi
- 7/10V Sue Cleveland High SchoolGrades: 9-12Distance: 2.8 mi
Get a cash offer in 3 minutes
Find out how much your home could sell for in as little as 3 minutes with a no-obligation cash offer.
Estimated market value$452,600
Get a cash offer in 3 minutes
Find out how much your home could sell for in as little as 3 minutes with a no-obligation cash offer.
Estimated market value
$452,600



