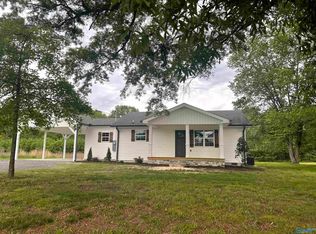Sold for $185,000
$185,000
6893 Brashiers Chapel Rd, Arab, AL 35016
3beds
1,586sqft
Single Family Residence
Built in 1968
1.88 Acres Lot
$226,100 Zestimate®
$117/sqft
$1,463 Estimated rent
Home value
$226,100
$208,000 - $244,000
$1,463/mo
Zestimate® history
Loading...
Owner options
Explore your selling options
What's special
Very well maintained full brick 3 bedroom, 2 bath home with carport, 2 car detached garage with storage room above garage all on 1.88 acres! It is the ideal location with Marshall Medical Center North Hospital just a couple of minutes away and close to Brindlee Mountain Schools, Guntersville and Huntsville. New windows throughout most of the home, new vents and vapor barrier, new flooring in hall bathroom and newer gas hot water heater. This charmer won't last long! Call today to see!
Zillow last checked: 8 hours ago
Listing updated: March 30, 2023 at 01:38pm
Listed by:
Kimberly Carey 256-506-8454,
Century 21 The Premiere Agency
Bought with:
Mike Mostella, 66089
South Towne Realtors, LLC
Source: ValleyMLS,MLS#: 1827183
Facts & features
Interior
Bedrooms & bathrooms
- Bedrooms: 3
- Bathrooms: 2
- Full bathrooms: 1
- 3/4 bathrooms: 1
Primary bedroom
- Features: Wood Floor
- Level: First
- Area: 143
- Dimensions: 13 x 11
Bedroom 2
- Features: Window Cov, Wood Floor
- Level: First
- Area: 100
- Dimensions: 10 x 10
Bedroom 3
- Features: Carpet
- Level: First
- Area: 120
- Dimensions: 12 x 10
Dining room
- Features: Vinyl, Window Cov
- Level: First
- Area: 110
- Dimensions: 11 x 10
Kitchen
- Features: Eat-in Kitchen, Pantry, Vinyl
- Level: First
- Area: 108
- Dimensions: 12 x 9
Living room
- Features: Window Cov, Wood Floor
- Level: First
- Area: 234
- Dimensions: 13 x 18
Bonus room
- Features: Ceiling Fan(s), Carpet, Window Cov
- Level: First
- Area: 156
- Dimensions: 13 x 12
Heating
- Central 1, Natural Gas, Wall Furnace
Cooling
- Central 1, Gas
Appliances
- Included: Cooktop, Dishwasher, Gas Water Heater, Oven
Features
- Basement: Crawl Space
- Has fireplace: No
- Fireplace features: None
Interior area
- Total interior livable area: 1,586 sqft
Property
Features
- Levels: One
- Stories: 1
Lot
- Size: 1.88 Acres
Details
- Parcel number: 1402090000038.000
Construction
Type & style
- Home type: SingleFamily
- Architectural style: Ranch
- Property subtype: Single Family Residence
Condition
- New construction: No
- Year built: 1968
Utilities & green energy
- Sewer: Septic Tank
- Water: Public
Community & neighborhood
Location
- Region: Arab
- Subdivision: Metes And Bounds
Other
Other facts
- Listing agreement: Agency
Price history
| Date | Event | Price |
|---|---|---|
| 3/30/2023 | Sold | $185,000-2.6%$117/sqft |
Source: | ||
| 2/28/2023 | Pending sale | $189,900$120/sqft |
Source: | ||
| 2/16/2023 | Contingent | $189,900$120/sqft |
Source: | ||
| 2/3/2023 | Listed for sale | $189,900-55.3%$120/sqft |
Source: | ||
| 5/23/2006 | Sold | $425,000+84.8%$268/sqft |
Source: Agent Provided Report a problem | ||
Public tax history
| Year | Property taxes | Tax assessment |
|---|---|---|
| 2024 | $587 -48.7% | $15,460 -46.5% |
| 2023 | $1,143 | $28,880 +106.3% |
| 2022 | -- | $14,000 +8.4% |
Find assessor info on the county website
Neighborhood: 35016
Nearby schools
GreatSchools rating
- 4/10Brindlee Mountain Primary SchoolGrades: PK-2Distance: 1.2 mi
- 3/10Brindlee Mt High SchoolGrades: 6-12Distance: 1.2 mi
- 4/10Grassy Elementary SchoolGrades: PK,3-5Distance: 1.4 mi
Schools provided by the listing agent
- Elementary: Brindlee Elem School
- Middle: Brindlee Mtn Midd School
- High: Brindlee Mtn High School
Source: ValleyMLS. This data may not be complete. We recommend contacting the local school district to confirm school assignments for this home.
Get pre-qualified for a loan
At Zillow Home Loans, we can pre-qualify you in as little as 5 minutes with no impact to your credit score.An equal housing lender. NMLS #10287.
Sell with ease on Zillow
Get a Zillow Showcase℠ listing at no additional cost and you could sell for —faster.
$226,100
2% more+$4,522
With Zillow Showcase(estimated)$230,622
