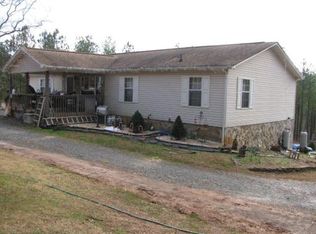Sold for $299,900 on 09/30/25
$299,900
6892 Tolers Ferry Rd, Huddleston, VA 24104
2beds
864sqft
Single Family Residence
Built in 2004
7.36 Acres Lot
$302,500 Zestimate®
$347/sqft
$1,364 Estimated rent
Home value
$302,500
$242,000 - $378,000
$1,364/mo
Zestimate® history
Loading...
Owner options
Explore your selling options
What's special
Immaculate and cozy renovated home. 7.36 acres. 1,146 foot of road frontage. Circular drive with new large front parking area. Exterior is Hardie Plank. NEW roof, gutter, downspouts, leaf guards, vinyl wrapped portico, water heater, pressure tank, Kinetico water softener and whole house filtration, deck flashing, energy efficient mini splits (average $119/month electric bill), kitchen cabinetry, hardware, quartz countertops, fixtures, lighting, stainless steel appliances, LVP flooring, window treatments, interior back door, back storm door, interior paint, bathroom remodel and much more. Close to SML State Park, Mitchell's Marina and Mariners Landing Golf Club. Come make this move in ready oasis your new home!
Zillow last checked: 8 hours ago
Listing updated: October 03, 2025 at 06:42am
Listed by:
Charlene Marie Jones 540-874-7002 smlgirlrealtor@gmail.com,
Re/Max Lakefront Realty
Bought with:
Kristen Lee Massie, 0225254879
KW Metro Center
Source: LMLS,MLS#: 357861 Originating MLS: Lynchburg Board of Realtors
Originating MLS: Lynchburg Board of Realtors
Facts & features
Interior
Bedrooms & bathrooms
- Bedrooms: 2
- Bathrooms: 1
- Full bathrooms: 1
Primary bedroom
- Level: First
- Area: 119
- Dimensions: 10 x 11.9
Bedroom
- Dimensions: 0 x 0
Bedroom 2
- Level: First
- Area: 115
- Dimensions: 10 x 11.5
Bedroom 3
- Area: 0
- Dimensions: 0 x 0
Bedroom 4
- Area: 0
- Dimensions: 0 x 0
Bedroom 5
- Area: 0
- Dimensions: 0 x 0
Dining room
- Area: 0
- Dimensions: 0 x 0
Family room
- Area: 0
- Dimensions: 0 x 0
Great room
- Area: 0
- Dimensions: 0 x 0
Kitchen
- Level: First
- Area: 134.43
- Dimensions: 11.11 x 12.1
Living room
- Level: First
- Area: 233.45
- Dimensions: 20.3 x 11.5
Office
- Area: 0
- Dimensions: 0 x 0
Heating
- Has Heating (Unspecified Type)
Cooling
- Mini-Split
Appliances
- Included: Cooktop, Dishwasher, Dryer, Microwave, Refrigerator, Washer, Electric Water Heater
- Laundry: Laundry Closet, Main Level
Features
- High Speed Internet, Main Level Bedroom
- Flooring: Vinyl Plank
- Basement: Exterior Entry,Full,Slab,Walk-Out Access
- Attic: Storage Only
Interior area
- Total structure area: 864
- Total interior livable area: 864 sqft
- Finished area above ground: 864
- Finished area below ground: 0
Property
Parking
- Parking features: Garage
- Has garage: Yes
Features
- Levels: One
- Patio & porch: Porch
- Exterior features: Garden
Lot
- Size: 7.36 Acres
- Features: Landscaped, Near Golf Course
Details
- Parcel number: 259413
- Other equipment: Satellite Dish
Construction
Type & style
- Home type: SingleFamily
- Architectural style: Ranch
- Property subtype: Single Family Residence
Materials
- Other
- Roof: Shingle
Condition
- Year built: 2004
Utilities & green energy
- Electric: Southside Elec CoOp
- Sewer: Septic Tank
- Water: Well
Community & neighborhood
Location
- Region: Huddleston
- Subdivision: Leesville Lake West
Price history
| Date | Event | Price |
|---|---|---|
| 9/30/2025 | Sold | $299,900$347/sqft |
Source: | ||
| 9/8/2025 | Pending sale | $299,900$347/sqft |
Source: | ||
| 7/21/2025 | Price change | $299,900-8.8%$347/sqft |
Source: | ||
| 4/3/2025 | Price change | $329,000-2.9%$381/sqft |
Source: | ||
| 3/26/2025 | Price change | $339,000-2.9%$392/sqft |
Source: | ||
Public tax history
| Year | Property taxes | Tax assessment |
|---|---|---|
| 2025 | -- | $169,700 |
| 2024 | $696 | $169,700 |
| 2023 | -- | $169,700 +28.5% |
Find assessor info on the county website
Neighborhood: 24104
Nearby schools
GreatSchools rating
- 2/10Huddleston Elementary SchoolGrades: PK-5Distance: 6.5 mi
- 5/10Staunton River Middle SchoolGrades: 6-8Distance: 13.5 mi
- 3/10Staunton River High SchoolGrades: 9-12Distance: 13.4 mi

Get pre-qualified for a loan
At Zillow Home Loans, we can pre-qualify you in as little as 5 minutes with no impact to your credit score.An equal housing lender. NMLS #10287.
