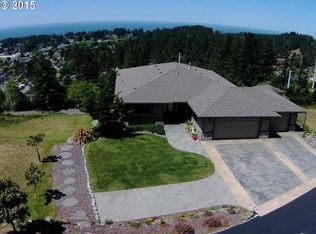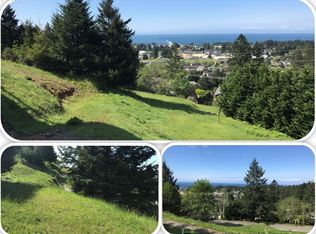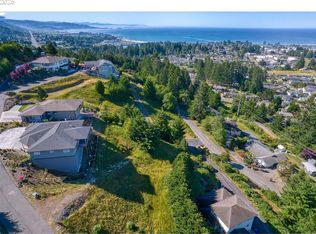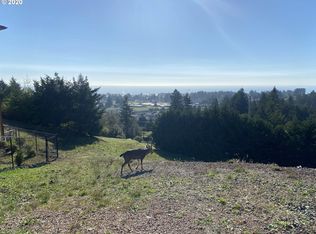Sold
$975,000
6892 Pacific Terrace Loop, Brookings, OR 97415
4beds
2,504sqft
Residential, Single Family Residence
Built in 2018
10,454.4 Square Feet Lot
$1,009,300 Zestimate®
$389/sqft
$2,803 Estimated rent
Home value
$1,009,300
$959,000 - $1.06M
$2,803/mo
Zestimate® history
Loading...
Owner options
Explore your selling options
What's special
There is currently a "bumpable" offer in first position that will expire on 06/08. Sellers encourage any interested parties to schedule a showing and present offers now! Extraordinary Views of Pacific Ocean and City of Brookings. Impeccable, elegant, and newer 2500+ SF home situated in an upscale, gated community. Abundant natural light throughout and finishes that satisfy the most discerning palette. Family and kitchen areas provide access to expansive, covered, lighted decking to take in sunrises and sunsets and all moments in between! Attractive open concept living, Cook's Kitchen engages with Family Room via open floor plan. Primary Bedroom affords panoramic Pacific Ocean and city views and deck access. En Suite primary bath is exquisite with soaking tub, heated stone flooring, "curb-less" stone shower, and large walk-in closet. Guest bedrooms at separate end of house from primary bedroom. Guest bedroom on southwest side of home provides beautiful Pacific views for your company! Laundry room is very spacious with quite a bit of storage. Main floor office could be the 4th bedroom and plenty more storage in 3 vehicle, over-sized garage. Xeriscape low-maintenance landscaping throughout the property and the un-finished basement is perfect as is for a shop and storage...however, it may be possible to convert the basement to another 1000+ SF of living space (check with contractor and city). You won't be able to buy land and build a home of this caliper, with these elegant finishes, at a cost anywhere close to what this beautiful home is being offered for. Qualified Buyers call today for your private tour!
Zillow last checked: 8 hours ago
Listing updated: June 27, 2023 at 08:34am
Listed by:
Michael Lange jilll@thelangeteam.com,
South Coast Real Estate Company,
Jill Lange 541-254-4045,
South Coast Real Estate Company
Bought with:
Tyrell Pierce
RE/MAX Coast and Country
Source: RMLS (OR),MLS#: 23693783
Facts & features
Interior
Bedrooms & bathrooms
- Bedrooms: 4
- Bathrooms: 2
- Full bathrooms: 2
- Main level bathrooms: 2
Primary bedroom
- Features: Ceiling Fan, Deck, Fireplace, Passive Solar, Sliding Doors, Engineered Hardwood, Granite, High Ceilings, Marble, Soaking Tub, Walkin Closet, Walkin Shower
- Level: Main
- Area: 336
- Dimensions: 21 x 16
Bedroom 2
- Features: Closet, Engineered Hardwood, High Ceilings
- Level: Main
- Area: 156
- Dimensions: 12 x 13
Bedroom 3
- Features: Ceiling Fan, Closet, Engineered Hardwood, High Ceilings
- Level: Main
- Area: 192
- Dimensions: 12 x 16
Dining room
- Features: Deck, Passive Solar, Engineered Hardwood
- Level: Main
Kitchen
- Features: Cook Island, Deck, Eat Bar, Gas Appliances, Instant Hot Water, Microwave, Pantry, Builtin Oven, Engineered Hardwood, Granite
- Level: Main
- Area: 440
- Width: 22
Living room
- Features: Ceiling Fan, Deck, Fireplace, Passive Solar, Engineered Hardwood, Vaulted Ceiling
- Level: Main
- Area: 338
- Dimensions: 13 x 26
Heating
- Heat Pump, Other, Passive Solar, Fireplace(s)
Cooling
- Heat Pump
Appliances
- Included: Built In Oven, Convection Oven, Cooktop, Dishwasher, Free-Standing Refrigerator, Gas Appliances, Instant Hot Water, Microwave, Stainless Steel Appliance(s), Wine Cooler, Washer/Dryer, Electric Water Heater, Tankless Water Heater
- Laundry: Laundry Room
Features
- Ceiling Fan(s), Granite, High Ceilings, High Speed Internet, Marble, Quartz, Soaking Tub, Sink, Closet, Cook Island, Eat Bar, Pantry, Vaulted Ceiling(s), Walk-In Closet(s), Walkin Shower, Kitchen Island, Pot Filler
- Flooring: Engineered Hardwood, Heated Tile, Tile
- Doors: Sliding Doors
- Windows: Double Pane Windows, Vinyl Frames, Daylight
- Basement: Daylight,Partial,Storage Space
- Number of fireplaces: 2
- Fireplace features: Gas, Propane
Interior area
- Total structure area: 2,504
- Total interior livable area: 2,504 sqft
Property
Parking
- Total spaces: 3
- Parking features: Driveway, Off Street, Garage Door Opener, Attached, Oversized
- Attached garage spaces: 3
- Has uncovered spaces: Yes
Accessibility
- Accessibility features: Accessible Doors, Accessible Entrance, Accessible Full Bath, Accessible Hallway, One Level, Parking, Rollin Shower, Utility Room On Main, Accessibility
Features
- Levels: One
- Stories: 1
- Patio & porch: Covered Deck, Covered Patio, Deck, Porch
- Exterior features: Fire Pit, Garden, Gas Hookup, Raised Beds, Yard, Exterior Entry
- Fencing: Fenced
- Has view: Yes
- View description: City, Mountain(s), Ocean
- Has water view: Yes
- Water view: Ocean
Lot
- Size: 10,454 sqft
- Features: Gated, Gentle Sloping, Level, Sloped, SqFt 10000 to 14999
Details
- Additional structures: GasHookup, Workshop
- Parcel number: R36180
- Zoning: SR-20
Construction
Type & style
- Home type: SingleFamily
- Architectural style: Custom Style
- Property subtype: Residential, Single Family Residence
Materials
- Cement Siding, Stone
- Foundation: Concrete Perimeter, Stem Wall
- Roof: Composition
Condition
- Resale
- New construction: No
- Year built: 2018
Utilities & green energy
- Gas: Gas Hookup, Propane
- Sewer: Public Sewer
- Water: Public
- Utilities for property: Satellite Internet Service
Green energy
- Water conservation: Water-Smart Landscaping
Community & neighborhood
Security
- Security features: Entry
Location
- Region: Brookings
- Subdivision: Pacific Terrace
HOA & financial
HOA
- Has HOA: Yes
- HOA fee: $800 annually
- Amenities included: Gated, Road Maintenance
Other
Other facts
- Listing terms: Call Listing Agent,Cash,Conventional
- Road surface type: Paved
Price history
| Date | Event | Price |
|---|---|---|
| 6/27/2023 | Sold | $975,000-2.4%$389/sqft |
Source: | ||
| 6/3/2023 | Pending sale | $998,500$399/sqft |
Source: | ||
| 4/20/2023 | Contingent | $998,500$399/sqft |
Source: | ||
| 4/2/2023 | Listed for sale | $998,500+44.7%$399/sqft |
Source: | ||
| 9/24/2018 | Sold | $690,000-1.4%$276/sqft |
Source: | ||
Public tax history
| Year | Property taxes | Tax assessment |
|---|---|---|
| 2024 | $6,919 +3% | $731,900 +3% |
| 2023 | $6,717 +4.2% | $710,590 +4.2% |
| 2022 | $6,446 +3% | $681,930 +3% |
Find assessor info on the county website
Neighborhood: 97415
Nearby schools
GreatSchools rating
- 5/10Kalmiopsis Elementary SchoolGrades: K-5Distance: 0.5 mi
- 5/10Azalea Middle SchoolGrades: 6-8Distance: 0.7 mi
- 4/10Brookings-Harbor High SchoolGrades: 9-12Distance: 0.5 mi
Schools provided by the listing agent
- Elementary: Kalmiopsis
- Middle: Azalea
- High: Brookings-Harbr
Source: RMLS (OR). This data may not be complete. We recommend contacting the local school district to confirm school assignments for this home.
Get pre-qualified for a loan
At Zillow Home Loans, we can pre-qualify you in as little as 5 minutes with no impact to your credit score.An equal housing lender. NMLS #10287.



