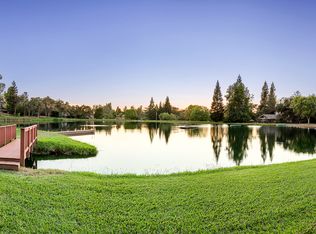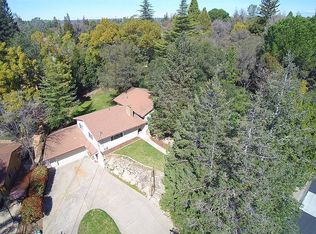This beautiful home is located in Lakeview Hills, Granite Bay. The floor to ceiling windows in both the living and dining rooms highlight the open floor plan. The house features hardwood and tile floors, custom kitchen cabinets, stainless appliances, an expansive deck, a separate family room with fireplace, and upstairs master suite. The secluded pool-sized backyard features fig, mandarin, orange, persimmon, and lemon trees, as well as a raised irrigated organic vegetable garden. The Lakeview Hills community has a private swimming lake, fishing pond, clubhouse for residents to use, playground, volleyball court, and is a short walk to Folsom Lake hiking/biking trails! This stunning home is in one of the best school districts in the area and is a one of a kind, must-see property!
This property is off market, which means it's not currently listed for sale or rent on Zillow. This may be different from what's available on other websites or public sources.

