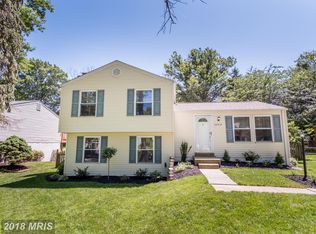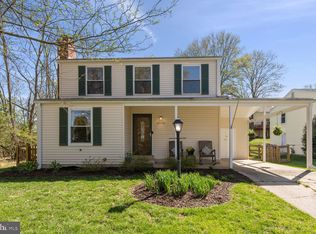Sold for $500,000 on 04/16/25
$500,000
6892 Bugledrum Way, Columbia, MD 21045
4beds
1,594sqft
Single Family Residence
Built in 1977
6,577 Square Feet Lot
$505,300 Zestimate®
$314/sqft
$3,158 Estimated rent
Home value
$505,300
$480,000 - $531,000
$3,158/mo
Zestimate® history
Loading...
Owner options
Explore your selling options
What's special
Step inside this inviting 4-bedroom, 2-bath home, perfectly nestled on a quiet cul-de-sac in the desirable Owen Brown community of Columbia. This move-in-ready split-level home welcomes you with a bright foyer leading into a sunlit living room, complete with plush newer carpeting for a cozy feel. The dining area, accented by crown molding and engineered hardwood flooring, opens to a freshly stained deck—just in time for outdoor grilling and entertaining. The kitchen offers a functional layout with a peninsula island and coordinating appliances, making meal prep a breeze. Upstairs, you’ll find three comfortable bedrooms, each equipped with ceiling fans for added comfort. A recently updated hall bath completes this level. The finished lower level provides additional versatility, featuring a spacious recreation room with sliders that lead to a patio—ideal for adding your favorite potted plants. A generous bedroom on this level can serve as a primary suite or guest retreat, conveniently located near the full bath and laundry area. Recent updates, including new windows (2023), an upper-level bath renovation and new carpeting (2022), gutters (2020), and a roof (2017), provide peace of mind in a well-cared-for home. Enjoy the vibrant Columbia lifestyle with easy access to bike paths, nearby elementary and middle schools, and the Owen Brown Village Center with shopping and dining. Plus, Lake Elkhorn is just a short walk or bike ride away, and the home offers convenient access to both Washington, D.C., and Baltimore. Lovingly maintained by a long-time owner, this home is ready for you to make it your own! Note: Select interior photos have been virtually staged
Zillow last checked: 8 hours ago
Listing updated: May 05, 2025 at 02:58pm
Listed by:
Mike Sloan 410-241-7904,
Northrop Realty
Bought with:
Kelly Sykes
Northrop Realty
Source: Bright MLS,MLS#: MDHW2049732
Facts & features
Interior
Bedrooms & bathrooms
- Bedrooms: 4
- Bathrooms: 2
- Full bathrooms: 2
- Main level bathrooms: 1
- Main level bedrooms: 3
Primary bedroom
- Features: Attached Bathroom, Flooring - Carpet, Ceiling Fan(s)
- Level: Main
- Area: 120 Square Feet
- Dimensions: 12 x 10
Bedroom 2
- Features: Flooring - Carpet, Ceiling Fan(s)
- Level: Main
- Area: 81 Square Feet
- Dimensions: 9 x 9
Bedroom 3
- Features: Flooring - Carpet, Ceiling Fan(s)
- Level: Main
- Area: 108 Square Feet
- Dimensions: 12 x 9
Bedroom 4
- Features: Ceiling Fan(s)
- Level: Lower
- Area: 165 Square Feet
- Dimensions: 15 x 11
Dining room
- Features: Flooring - Engineered Wood, Chair Rail, Ceiling Fan(s)
- Level: Main
- Area: 88 Square Feet
- Dimensions: 11 x 8
Foyer
- Features: Flooring - Engineered Wood
- Level: Main
- Area: 21 Square Feet
- Dimensions: 7 x 3
Kitchen
- Features: Flooring - Engineered Wood, Kitchen Island, Kitchen - Electric Cooking, Ceiling Fan(s)
- Level: Main
- Area: 110 Square Feet
- Dimensions: 11 x 10
Living room
- Features: Flooring - Carpet
- Level: Main
- Area: 168 Square Feet
- Dimensions: 14 x 12
Recreation room
- Features: Flooring - Carpet, Lighting - Ceiling
- Level: Lower
- Area: 264 Square Feet
- Dimensions: 22 x 12
Utility room
- Features: Flooring - Concrete
- Level: Lower
- Area: 198 Square Feet
- Dimensions: 18 x 11
Heating
- Heat Pump, Electric
Cooling
- Central Air, Electric
Appliances
- Included: Microwave, Dishwasher, Disposal, Extra Refrigerator/Freezer, Freezer, Ice Maker, Self Cleaning Oven, Oven, Oven/Range - Electric, Refrigerator, Washer, Dryer, Electric Water Heater
- Laundry: In Basement, Dryer In Unit, Has Laundry, Lower Level, Washer In Unit
Features
- Attic/House Fan, Bathroom - Tub Shower, Ceiling Fan(s), Combination Kitchen/Dining, Combination Dining/Living, Dining Area, Chair Railings, Open Floorplan, Kitchen Island, Primary Bath(s), Dry Wall
- Flooring: Carpet, Engineered Wood
- Doors: Sliding Glass, Storm Door(s)
- Windows: Double Pane Windows, Screens, Vinyl Clad, Window Treatments
- Basement: Finished,Connecting Stairway,Full,Heated,Improved,Interior Entry,Exterior Entry,Rear Entrance
- Has fireplace: No
Interior area
- Total structure area: 1,594
- Total interior livable area: 1,594 sqft
- Finished area above ground: 944
- Finished area below ground: 650
Property
Parking
- Total spaces: 2
- Parking features: Concrete, Shared Driveway, Driveway, Off Street, On Street
- Uncovered spaces: 2
Accessibility
- Accessibility features: Other
Features
- Levels: Split Foyer,Two
- Stories: 2
- Patio & porch: Deck, Patio
- Exterior features: Sidewalks
- Pool features: None
- Has view: Yes
- View description: Garden, Trees/Woods
Lot
- Size: 6,577 sqft
- Features: Cul-De-Sac, Front Yard, Landscaped, No Thru Street, Rear Yard, SideYard(s)
Details
- Additional structures: Above Grade, Below Grade
- Parcel number: 1416093394
- Zoning: NT
- Special conditions: Standard
Construction
Type & style
- Home type: SingleFamily
- Property subtype: Single Family Residence
Materials
- Frame, Vinyl Siding
- Foundation: Other
Condition
- Excellent
- New construction: No
- Year built: 1977
Utilities & green energy
- Sewer: Public Sewer
- Water: Public
Community & neighborhood
Security
- Security features: Main Entrance Lock, Smoke Detector(s)
Location
- Region: Columbia
- Subdivision: Village Of Owen Brown
HOA & financial
HOA
- Has HOA: Yes
- HOA fee: $1,007 annually
Other
Other facts
- Listing agreement: Exclusive Right To Sell
- Ownership: Fee Simple
Price history
| Date | Event | Price |
|---|---|---|
| 4/16/2025 | Sold | $500,000+6.4%$314/sqft |
Source: | ||
| 3/12/2025 | Contingent | $470,000$295/sqft |
Source: | ||
| 3/6/2025 | Listed for sale | $470,000$295/sqft |
Source: | ||
Public tax history
| Year | Property taxes | Tax assessment |
|---|---|---|
| 2025 | -- | $354,733 +5% |
| 2024 | $3,804 +5.3% | $337,867 +5.3% |
| 2023 | $3,614 +3.8% | $321,000 |
Find assessor info on the county website
Neighborhood: 21045
Nearby schools
GreatSchools rating
- 6/10Cradlerock ElementaryGrades: PK-5Distance: 0.4 mi
- 7/10Lake Elkhorn Middle SchoolGrades: 6-8Distance: 0.5 mi
- 5/10Oakland Mills High SchoolGrades: 9-12Distance: 1 mi
Schools provided by the listing agent
- District: Howard County Public School System
Source: Bright MLS. This data may not be complete. We recommend contacting the local school district to confirm school assignments for this home.

Get pre-qualified for a loan
At Zillow Home Loans, we can pre-qualify you in as little as 5 minutes with no impact to your credit score.An equal housing lender. NMLS #10287.
Sell for more on Zillow
Get a free Zillow Showcase℠ listing and you could sell for .
$505,300
2% more+ $10,106
With Zillow Showcase(estimated)
$515,406
