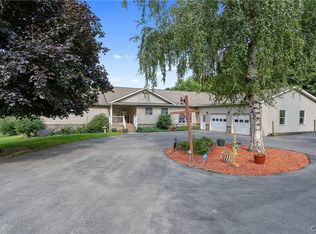Closed
$265,000
6891 State Route 3, Pulaski, NY 13142
2beds
1,882sqft
Single Family Residence
Built in 1988
1.07 Acres Lot
$274,700 Zestimate®
$141/sqft
$1,880 Estimated rent
Home value
$274,700
Estimated sales range
Not available
$1,880/mo
Zestimate® history
Loading...
Owner options
Explore your selling options
What's special
** OFFER DEADLINE FOR SUNDAY AT 7 PM** Welcome to this stunning transitional ranch featuring vaulted ceilings and an open-concept layout with gleaming hardwoods throughout the main living areas. This 2-bedroom, 2-bathroom home offers easy, single-level living with an exceptional blend of comfort and style.
The spacious kitchen is a showstopper—featuring two-tone cabinetry, granite countertops, stainless steel appliances, and a generous eat-in area, all flowing seamlessly into a formal dining room with decorative hardwood flooring. A cozy gas fireplace anchors the living room, complemented by plush carpet and sliders leading to a freshly painted deck with charming spindles. Enjoy the stone walkway leading to a peaceful backyard patio with an automatic awning—perfect for entertaining or relaxing by the handcrafted fishpond, all on a full acre of beautifully landscaped grounds.
The primary suite is oversized, easily fitting a king-size bed, and boasts a walk-in closet large enough to be a third bedroom! The ensuite bath includes a soaking tub, walk-in shower, and dual vanities.
But the hidden gem lies downstairs—this incredible basement features three finished flex spaces: a home office, a massive craft room, and a sprawling workshop addition with its own walk-up egress to the backyard. Plus, there's abundant storage throughout.
This is the one you’ve been waiting for—unique, meticulously maintained, and move-in ready. Come fall in love!
Zillow last checked: 8 hours ago
Listing updated: September 18, 2025 at 07:31am
Listed by:
Kellie Jo Maher 315-752-0320,
Coldwell Banker Prime Prop,Inc
Bought with:
Jessica Thomas, 10401358526
Hunt Real Estate ERA
Source: NYSAMLSs,MLS#: S1623707 Originating MLS: Syracuse
Originating MLS: Syracuse
Facts & features
Interior
Bedrooms & bathrooms
- Bedrooms: 2
- Bathrooms: 2
- Full bathrooms: 2
- Main level bathrooms: 2
- Main level bedrooms: 2
Heating
- Propane, Forced Air
Cooling
- Central Air
Appliances
- Included: Dryer, Dishwasher, Electric Water Heater, Gas Oven, Gas Range, Microwave, Refrigerator, Washer
- Laundry: In Basement
Features
- Ceiling Fan(s), Separate/Formal Dining Room, Entrance Foyer, Eat-in Kitchen, Separate/Formal Living Room, Granite Counters, Country Kitchen, Pantry, Sliding Glass Door(s), Storage, Natural Woodwork, Bath in Primary Bedroom, Main Level Primary, Primary Suite, Workshop
- Flooring: Carpet, Ceramic Tile, Hardwood, Varies
- Doors: Sliding Doors
- Windows: Thermal Windows
- Basement: Exterior Entry,Partially Finished,Walk-Up Access,Sump Pump
- Number of fireplaces: 1
Interior area
- Total structure area: 1,882
- Total interior livable area: 1,882 sqft
Property
Parking
- Total spaces: 2
- Parking features: Attached, Electricity, Garage, Driveway, Garage Door Opener
- Attached garage spaces: 2
Features
- Levels: One
- Stories: 1
- Patio & porch: Deck, Patio
- Exterior features: Deck, Gravel Driveway, Patio, Private Yard, See Remarks
Lot
- Size: 1.07 Acres
- Dimensions: 208 x 197
- Features: Rectangular, Rectangular Lot
Details
- Parcel number: 35508906900000010420100000
- Special conditions: Standard
Construction
Type & style
- Home type: SingleFamily
- Architectural style: Ranch,Transitional
- Property subtype: Single Family Residence
Materials
- Vinyl Siding
- Foundation: Block
- Roof: Architectural,Shingle
Condition
- Resale
- Year built: 1988
Utilities & green energy
- Electric: Circuit Breakers
- Sewer: Septic Tank
- Water: Not Connected, Public, Well
- Utilities for property: Water Available
Community & neighborhood
Location
- Region: Pulaski
- Subdivision: Section 6900
Other
Other facts
- Listing terms: Cash,Conventional,FHA,VA Loan
Price history
| Date | Event | Price |
|---|---|---|
| 9/12/2025 | Sold | $265,000+2%$141/sqft |
Source: | ||
| 7/21/2025 | Pending sale | $259,900$138/sqft |
Source: | ||
| 7/18/2025 | Listed for sale | $259,900+258.5%$138/sqft |
Source: | ||
| 2/28/2013 | Sold | $72,500$39/sqft |
Source: Public Record Report a problem | ||
Public tax history
| Year | Property taxes | Tax assessment |
|---|---|---|
| 2024 | -- | $105,000 |
| 2023 | -- | $105,000 |
| 2022 | -- | $105,000 |
Find assessor info on the county website
Neighborhood: 13142
Nearby schools
GreatSchools rating
- 4/10Mexico Elementary SchoolGrades: PK-4Distance: 5.3 mi
- 4/10Mexico Middle SchoolGrades: 5-8Distance: 5.3 mi
- 6/10Mexico High SchoolGrades: 9-12Distance: 5.3 mi
Schools provided by the listing agent
- High: Pulaski Junior-Senior High
- District: Pulaski Academy and Central
Source: NYSAMLSs. This data may not be complete. We recommend contacting the local school district to confirm school assignments for this home.
